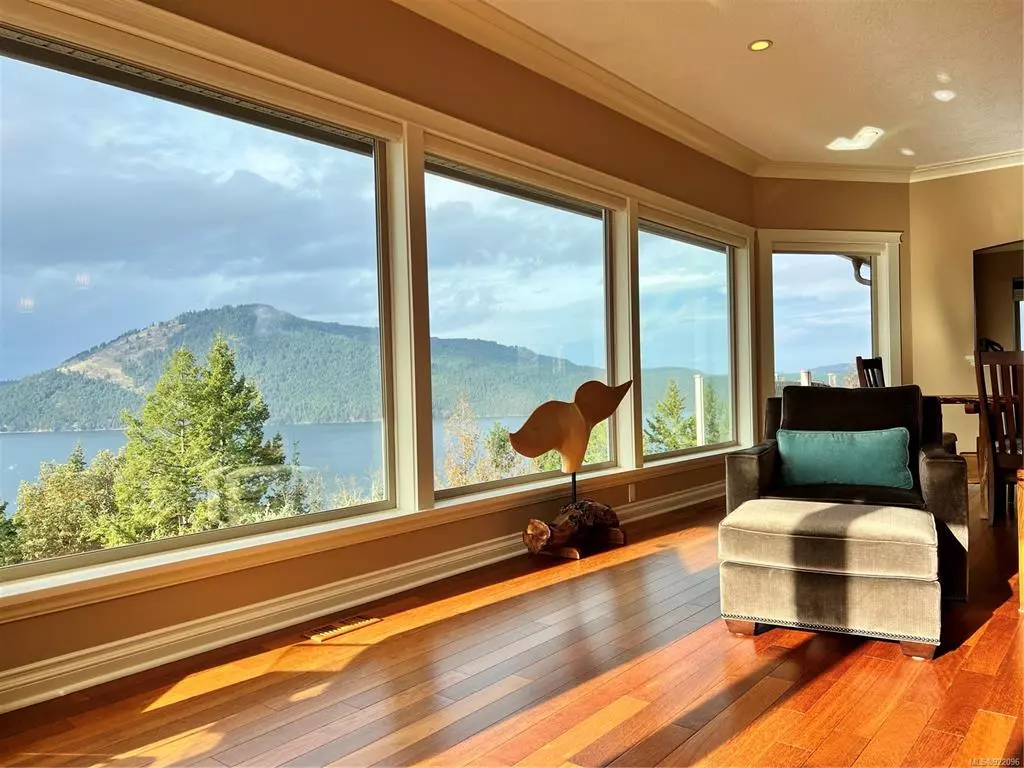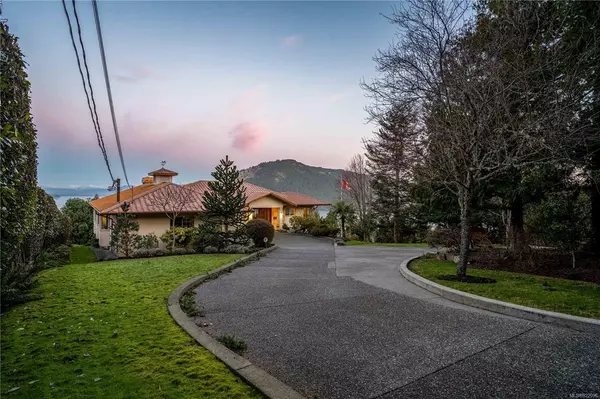$2,450,000
$2,625,000
6.7%For more information regarding the value of a property, please contact us for a free consultation.
11405 Westview Pl North Saanich, BC V8L 5J9
4 Beds
4 Baths
4,268 SqFt
Key Details
Sold Price $2,450,000
Property Type Single Family Home
Sub Type Single Family Detached
Listing Status Sold
Purchase Type For Sale
Square Footage 4,268 sqft
Price per Sqft $574
MLS Listing ID 922096
Sold Date 05/15/23
Style Main Level Entry with Lower Level(s)
Bedrooms 4
Rental Info Unrestricted
Year Built 1991
Annual Tax Amount $5,339
Tax Year 2022
Lot Size 0.990 Acres
Acres 0.99
Property Description
Gorgeous 180 degree views end to end and in every room in this stunning, meticulous home. The home has many upgrades from a newer metal roof, painted interior to beautiful hardwood floors. Level entry main floor has powder room, renovated kitchen including custom cabinetry with island, outdoor kitchen with stamped concrete, beautiful living room with gas fireplace, spacious dining room and a welcoming family room. On this floor is the primary bedroom with its own deck, a gorgeous walk-in closet and a luxurious ensuite bathroom, plus second bedroom with its own ensuite bathroom. There's also a renovated laundry/mud room, with door to the double car garage. Downstairs is large third bedroom, an office with murphy bed and built-ins, a bathroom with steam shower and family rec room with walkout to the back patio. There's also a spacious finished storage room, plus a large heated crawlspace and a workshop. The covered deck is accessed from the office and has hook up for hot tub and sauna.
Location
Province BC
County Capital Regional District
Area Ns Lands End
Zoning R3
Direction South
Rooms
Basement Finished, Walk-Out Access, With Windows
Main Level Bedrooms 2
Kitchen 1
Interior
Interior Features Eating Area, Soaker Tub
Heating Electric, Heat Pump
Cooling Air Conditioning
Flooring Hardwood, Tile
Fireplaces Number 2
Fireplaces Type Living Room, Primary Bedroom
Equipment Propane Tank, Security System
Fireplace 1
Window Features Bay Window(s),Blinds,Insulated Windows,Screens
Appliance F/S/W/D
Laundry In House
Exterior
Exterior Feature Garden, Low Maintenance Yard, Outdoor Kitchen
Garage Spaces 2.0
View Y/N 1
View Mountain(s), Ocean
Roof Type Metal
Handicap Access Accessible Entrance, Primary Bedroom on Main, Wheelchair Friendly
Parking Type Garage Double
Total Parking Spaces 4
Building
Lot Description Acreage, Family-Oriented Neighbourhood, Landscaped, No Through Road, Park Setting, Pie Shaped Lot, Private
Building Description Frame Wood,Insulation All,Stucco, Main Level Entry with Lower Level(s)
Faces South
Foundation Poured Concrete
Sewer Septic System
Water Municipal
Architectural Style West Coast
Structure Type Frame Wood,Insulation All,Stucco
Others
Tax ID 014-662-132
Ownership Freehold
Pets Description Aquariums, Birds, Caged Mammals, Cats, Dogs
Read Less
Want to know what your home might be worth? Contact us for a FREE valuation!

Our team is ready to help you sell your home for the highest possible price ASAP
Bought with Engel & Volkers Vancouver Island






