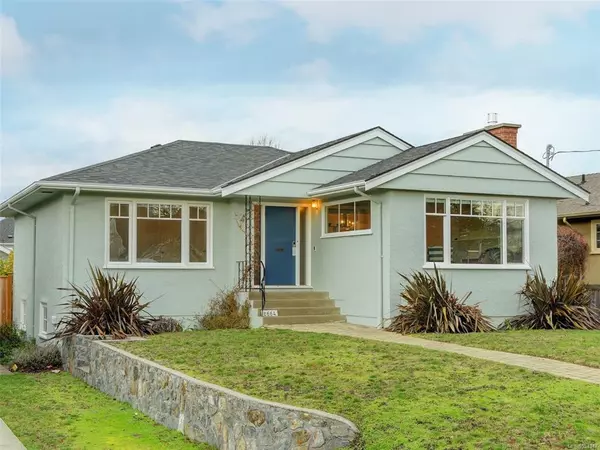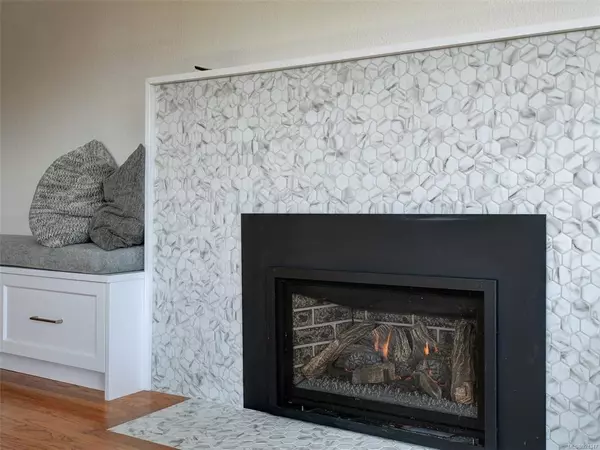$1,625,000
$1,649,900
1.5%For more information regarding the value of a property, please contact us for a free consultation.
2664 Dunlevy St Oak Bay, BC V8R 5Z2
4 Beds
2 Baths
2,284 SqFt
Key Details
Sold Price $1,625,000
Property Type Single Family Home
Sub Type Single Family Detached
Listing Status Sold
Purchase Type For Sale
Square Footage 2,284 sqft
Price per Sqft $711
MLS Listing ID 924347
Sold Date 05/15/23
Style Main Level Entry with Lower Level(s)
Bedrooms 4
Rental Info Unrestricted
Year Built 1948
Annual Tax Amount $6,476
Tax Year 2022
Lot Size 5,662 Sqft
Acres 0.13
Property Description
Centrally located minutes walk from the desirable and charming Estevan Village, where you can find quaint shops and delightful restaurants or take your lunch to go and hang out at Willows beach before you take a dip in the ocean. Character and beauty are evident throughout the home complete with stained glass, original hardwood floors, coved ceilings and more. Complementing the home's classic appeal, the living room is spacious and bright with massive vinyl windows and a new gas fireplace, ideal for those cool winter nights. The kitchen boasts gorgeous cabinetry and Soapstone countertops and stainless steel appliances. From here you have access to the large, private, west facing, backyard perfect for the pets and little ones to play with the added safety of a fully fenced yard. Downstairs you will find 2 more bedrooms, a full bathroom and a massive family room with no step access to the rear yard. The home has had many recent updates including a new heat pump and so much more.
Location
Province BC
County Capital Regional District
Area Ob Estevan
Direction East
Rooms
Basement Finished, Full, Walk-Out Access, With Windows
Main Level Bedrooms 2
Kitchen 1
Interior
Heating Forced Air, Natural Gas
Cooling Air Conditioning, HVAC
Flooring Tile, Wood, Other
Fireplaces Number 1
Fireplaces Type Gas
Fireplace 1
Window Features Vinyl Frames
Laundry In House
Exterior
Exterior Feature Fencing: Full
Roof Type Fibreglass Shingle
Parking Type Driveway, On Street, Other
Total Parking Spaces 2
Building
Lot Description Central Location, Family-Oriented Neighbourhood, Marina Nearby, Near Golf Course
Building Description Frame Wood,Stucco & Siding, Main Level Entry with Lower Level(s)
Faces East
Foundation Poured Concrete
Sewer Sewer Connected
Water Municipal
Structure Type Frame Wood,Stucco & Siding
Others
Tax ID 009-105-549
Ownership Freehold
Pets Description Aquariums, Birds, Caged Mammals, Cats, Dogs
Read Less
Want to know what your home might be worth? Contact us for a FREE valuation!

Our team is ready to help you sell your home for the highest possible price ASAP
Bought with Engel & Volkers Vancouver Island






