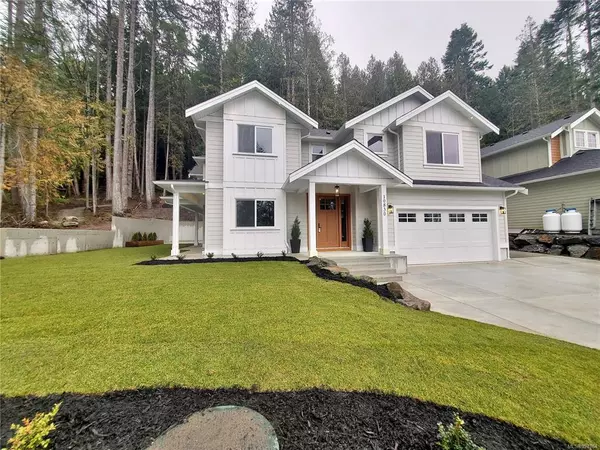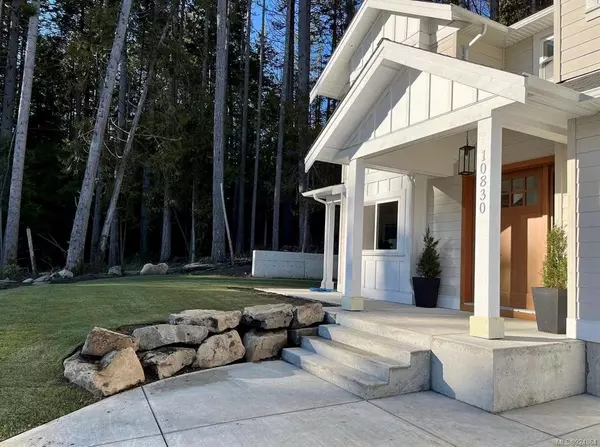$1,730,000
$1,699,999
1.8%For more information regarding the value of a property, please contact us for a free consultation.
10830 Greenpark Dr North Saanich, BC V8L 5N5
5 Beds
4 Baths
3,414 SqFt
Key Details
Sold Price $1,730,000
Property Type Single Family Home
Sub Type Single Family Detached
Listing Status Sold
Purchase Type For Sale
Square Footage 3,414 sqft
Price per Sqft $506
MLS Listing ID 924864
Sold Date 05/15/23
Style Main Level Entry with Upper Level(s)
Bedrooms 5
Rental Info Unrestricted
Year Built 2023
Annual Tax Amount $4,177
Tax Year 2022
Lot Size 0.490 Acres
Acres 0.49
Property Description
Live your luxury! We proudly present this gorgeous custom built Greenpark Estates home. This stylish home provides 5 bedrooms, 4 bathrooms - White Oak hardwood invites you through the entire main with entry office, relaxing living w/feature fireplace. Dream Kitchen complete with oversized dining bar and hidden pantry. Main level opens to entertaining patio areas. Upper Primary with spa inspired ensuite and walk in closet. Flexible 2, 3, & 4th bedroom double as play room. BONUS ground level ONE BEDROOM SUITE! all conveniently situated on a premium half acre lot within an enclave of stunning custom-built homes. South East side of Horth Hill, this property captivates an abundance of sunny natural light. Perks of being at the coveted Saanich Peninsula: You are just a short drive from BC Ferries, Victoria International Airport, North Saanich Marina/Yacht Club and the Town of Sidney! Come and see this amazing property & follow your dream, home.
Location
Province BC
County Capital Regional District
Area Ns Swartz Bay
Direction South
Rooms
Basement Crawl Space
Main Level Bedrooms 1
Kitchen 2
Interior
Interior Features Bar, Breakfast Nook, Dining Room, Eating Area, Storage
Heating Heat Pump, Mixed
Cooling Air Conditioning
Flooring Carpet, Hardwood, Tile
Fireplaces Number 2
Fireplaces Type Family Room, Living Room
Equipment Central Vacuum, Electric Garage Door Opener, Propane Tank
Fireplace 1
Window Features Vinyl Frames
Appliance Dishwasher, F/S/W/D, Refrigerator
Laundry In House, In Unit
Exterior
Garage Spaces 2.0
Utilities Available Electricity To Lot, Underground Utilities
View Y/N 1
View Valley
Roof Type Asphalt Shingle
Handicap Access Accessible Entrance, Ground Level Main Floor, Primary Bedroom on Main
Parking Type Attached, Driveway, Garage Double
Total Parking Spaces 6
Building
Lot Description Level, Private, Rectangular Lot, Wooded Lot
Building Description Cement Fibre,Insulation All,Wood, Main Level Entry with Upper Level(s)
Faces South
Foundation Poured Concrete
Sewer Septic System
Water Municipal
Additional Building Exists
Structure Type Cement Fibre,Insulation All,Wood
Others
Tax ID 030-931-851
Ownership Freehold
Pets Description Aquariums, Birds, Caged Mammals, Cats, Dogs
Read Less
Want to know what your home might be worth? Contact us for a FREE valuation!

Our team is ready to help you sell your home for the highest possible price ASAP
Bought with Holmes Realty Ltd






