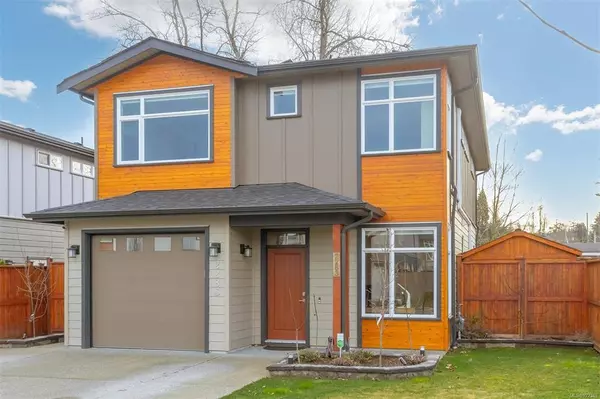$1,195,000
$1,210,000
1.2%For more information regarding the value of a property, please contact us for a free consultation.
2283 Deerbrush Cres North Saanich, BC V8L 0C5
3 Beds
3 Baths
2,016 SqFt
Key Details
Sold Price $1,195,000
Property Type Single Family Home
Sub Type Single Family Detached
Listing Status Sold
Purchase Type For Sale
Square Footage 2,016 sqft
Price per Sqft $592
MLS Listing ID 922348
Sold Date 05/12/23
Style Main Level Entry with Upper Level(s)
Bedrooms 3
Rental Info Unrestricted
Year Built 2020
Annual Tax Amount $3,114
Tax Year 2022
Lot Size 3,920 Sqft
Acres 0.09
Property Description
This like-new 3 bed/3 bath home/den includes many upgrades. Main floor:an ideal layout w/ a den/half bath & spacious living/kitchen that open onto the south-facing fully fenced, backyard w/ lighting, fruit trees & veggie garden. This home was built Green Gold Homes standards, incl. solar panels, a gas fireplace, heat pump/air con, hot water on demand & gas BBQ hookup on the patio which is enhanced w/ a solid cedar pergola & storage sheds. With 3 bedrooms upstairs, the primary suite boasts a massive bedroom, walk-in closet/en-suite bathroom with heated tile flooring, under-cabinet lighting, upgraded soaker tub & a large separate shower. One bedroom features custom-installed Murphy wall bed with shelving. Other upgrades by the seller include Miele professional appliances (36” dual-fuel range w/ grill, professional dishwasher, commercial grade washer & dryer), EV charging, wireless security system, weather-sealed epoxy garage floor, & leaf guard protection.
Location
Province BC
County Capital Regional District
Area Ns Bazan Bay
Zoning CD-4
Direction North
Rooms
Other Rooms Storage Shed
Basement Crawl Space
Kitchen 1
Interior
Interior Features Closet Organizer, Dining/Living Combo, Soaker Tub
Heating Baseboard, Electric, Heat Pump, Natural Gas, Solar
Cooling Air Conditioning
Flooring Carpet, Tile, Wood
Fireplaces Number 1
Fireplaces Type Gas, Living Room
Equipment Electric Garage Door Opener
Fireplace 1
Window Features Insulated Windows,Screens
Appliance Dishwasher, F/S/W/D, Microwave
Laundry In House
Exterior
Exterior Feature Balcony/Patio, Fencing: Partial, Garden, Lighting, Low Maintenance Yard, Sprinkler System
Garage Spaces 1.0
Utilities Available Cable To Lot, Compost, Electricity To Lot, Garbage, Natural Gas To Lot, Phone To Lot, Recycling, Underground Utilities
Roof Type Asphalt Shingle
Handicap Access Ground Level Main Floor
Parking Type Attached, Driveway, Garage
Total Parking Spaces 2
Building
Building Description Cement Fibre,Frame Wood,Wood, Main Level Entry with Upper Level(s)
Faces North
Foundation Poured Concrete
Sewer Sewer To Lot
Water Municipal, To Lot
Architectural Style West Coast
Additional Building None
Structure Type Cement Fibre,Frame Wood,Wood
Others
Tax ID 030-294-029
Ownership Freehold
Pets Description Aquariums, Birds, Caged Mammals, Cats, Dogs
Read Less
Want to know what your home might be worth? Contact us for a FREE valuation!

Our team is ready to help you sell your home for the highest possible price ASAP
Bought with Royal LePage Coast Capital - Chatterton






