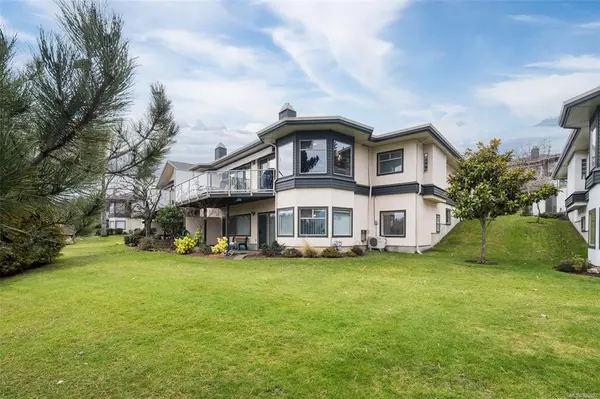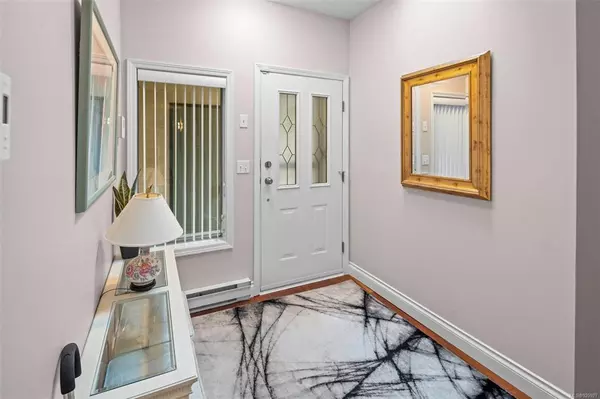$1,199,900
$1,199,900
For more information regarding the value of a property, please contact us for a free consultation.
4360 Emily Carr Dr #7 Saanich, BC V8X 4Y4
3 Beds
3 Baths
2,785 SqFt
Key Details
Sold Price $1,199,900
Property Type Townhouse
Sub Type Row/Townhouse
Listing Status Sold
Purchase Type For Sale
Square Footage 2,785 sqft
Price per Sqft $430
MLS Listing ID 920927
Sold Date 05/02/23
Style Main Level Entry with Lower Level(s)
Bedrooms 3
HOA Fees $653/mo
Rental Info Unrestricted
Year Built 1992
Annual Tax Amount $4,990
Tax Year 2022
Lot Size 4,356 Sqft
Acres 0.1
Property Description
A fantastic opportunity to own in picturesque Foxborough Hills. Exceptionally maintained 3bed/3bath townhouse with unobstructed views over Rithet's Bog Nature Sanctuary. Main floor features 2 bed, 2 bath, kitchen, good sized living room and a dining room. Primary bedroom has a 4 piece ensuite with oversized shower and a large walk in closet. Exceptionally bright living room with fireplace and vaulted ceilings. Cozy kitchen with sitting area, ample storage, skylight, Lower level offers a rec room/media area, large 3rd bed/bath, office area and walk out patio. Deck access off of kitchen, LR and walk out basement. Loads of storage. Attached double garage. Upgrades include: Hardwood floors, new appliances, quartz countertops, blinds, air conditioner, heat pump, upgraded light fixtures, fireplace and electric awning. Amenities: Clubhouse, indoor pool, tennis court, 2 guest suits ,Minutes to DT, Broadmead Shopping Centre, Libruary, Ferry Airport..
Location
Province BC
County Capital Regional District
Area Se Broadmead
Direction West
Rooms
Basement Partially Finished, With Windows
Main Level Bedrooms 2
Kitchen 1
Interior
Interior Features Breakfast Nook, Closet Organizer, Dining/Living Combo, Eating Area, Soaker Tub, Storage, Vaulted Ceiling(s), Workshop
Heating Baseboard, Electric, Heat Pump, Natural Gas
Cooling Air Conditioning
Flooring Carpet, Hardwood, Linoleum
Fireplaces Number 1
Fireplaces Type Gas, Living Room
Equipment Central Vacuum, Electric Garage Door Opener, Security System
Fireplace 1
Window Features Blinds,Skylight(s)
Appliance Dishwasher, F/S/W/D, Microwave, Range Hood
Laundry In Unit
Exterior
Exterior Feature Balcony/Patio
Garage Spaces 2.0
Utilities Available Cable To Lot, Electricity To Lot, Garbage, Natural Gas To Lot, Phone To Lot, Recycling
Amenities Available Clubhouse, Common Area, Fitness Centre, Guest Suite, Meeting Room, Pool, Private Drive/Road, Recreation Facilities, Recreation Room, Sauna, Spa/Hot Tub, Street Lighting
View Y/N 1
View Mountain(s), Valley
Roof Type Wood
Handicap Access Ground Level Main Floor, Primary Bedroom on Main, Wheelchair Friendly
Parking Type Driveway, Garage Double, Guest
Total Parking Spaces 4
Building
Lot Description Irregular Lot, Private
Building Description Stucco, Main Level Entry with Lower Level(s)
Faces West
Story 2
Foundation Poured Concrete
Sewer Sewer To Lot
Water Municipal
Structure Type Stucco
Others
HOA Fee Include Insurance,Maintenance Grounds,Maintenance Structure,Property Management
Tax ID 017-789-206
Ownership Freehold/Strata
Acceptable Financing Purchaser To Finance
Listing Terms Purchaser To Finance
Pets Description Aquariums, Birds, Caged Mammals, Cats, Dogs, Number Limit, Size Limit
Read Less
Want to know what your home might be worth? Contact us for a FREE valuation!

Our team is ready to help you sell your home for the highest possible price ASAP
Bought with Royal LePage Coast Capital - Chatterton






