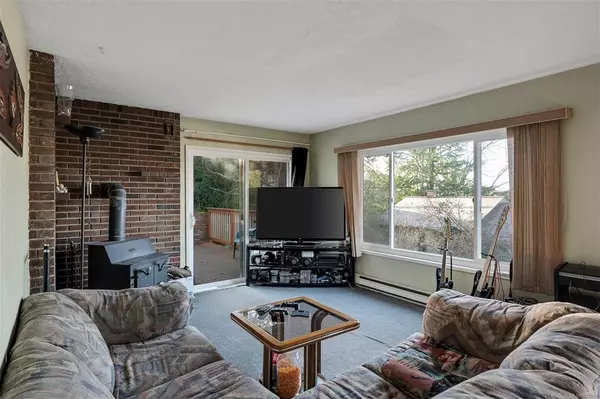$860,000
$849,900
1.2%For more information regarding the value of a property, please contact us for a free consultation.
665 Grenville Ave Esquimalt, BC V9A 6L5
3 Beds
2 Baths
1,703 SqFt
Key Details
Sold Price $860,000
Property Type Single Family Home
Sub Type Single Family Detached
Listing Status Sold
Purchase Type For Sale
Square Footage 1,703 sqft
Price per Sqft $504
MLS Listing ID 922518
Sold Date 05/01/23
Style Main Level Entry with Upper Level(s)
Bedrooms 3
Rental Info Unrestricted
Year Built 1984
Annual Tax Amount $4,962
Tax Year 2022
Lot Size 7,840 Sqft
Acres 0.18
Property Description
Sunny and spacious three bedroom two bathroom home with self contained mortgage helper! Perched on the hillside of Rockheights in Esquimalt and offering terrific ocean, mountain and city views. Large 7777sqft lot with south and west exposure and a well laid out floorplan with private space for both suites. Two level design with upper level two bedroom main suite with tons of natural light, insuite laundry and large deck and private outdoor oasis to take advantage of the privacy and views. Lower level features a separate entry ground level one bedroom, or possibly two bedroom mortgage helper with garage access and front yard space to enjoy the outdoors. Located within walking distance to CFB Esquimalt for great investment/rental upside. In the heart of Esquimalt with restaurants, groceries, E&N Trail, beaches, trails, transit and all amenities just out your front door. Priced over $335,000 (28%) below assessed value!
Location
Province BC
County Capital Regional District
Area Es Rockheights
Zoning RS-2
Direction West
Rooms
Basement Finished, Full, Walk-Out Access
Main Level Bedrooms 2
Kitchen 2
Interior
Interior Features Dining Room, Dining/Living Combo, Storage
Heating Baseboard, Wood
Cooling None
Flooring Mixed
Fireplaces Number 2
Fireplaces Type Living Room, Wood Stove
Fireplace 1
Window Features Vinyl Frames
Appliance F/S/W/D, Oven/Range Electric, Refrigerator
Laundry In House
Exterior
Exterior Feature Balcony, Balcony/Deck, Fenced, Low Maintenance Yard
Garage Spaces 1.0
Utilities Available Cable To Lot, Compost, Electricity To Lot, Garbage, Phone To Lot, Recycling
View Y/N 1
View City, Mountain(s), Ocean
Roof Type Asphalt Rolled
Parking Type Additional, Driveway, Garage
Total Parking Spaces 4
Building
Lot Description Central Location, Family-Oriented Neighbourhood, Landscaped, Marina Nearby, Near Golf Course, Panhandle Lot, Park Setting, Recreation Nearby, Serviced, Shopping Nearby, Southern Exposure
Building Description Brick,Brick & Siding,Insulation All,Insulation: Ceiling,Insulation: Walls,Stucco,Wood, Main Level Entry with Upper Level(s)
Faces West
Foundation Poured Concrete
Sewer Sewer Connected
Water Municipal
Additional Building Exists
Structure Type Brick,Brick & Siding,Insulation All,Insulation: Ceiling,Insulation: Walls,Stucco,Wood
Others
Tax ID 000-143-812
Ownership Freehold
Acceptable Financing Purchaser To Finance, Seller May Carry, VMC/VTB
Listing Terms Purchaser To Finance, Seller May Carry, VMC/VTB
Pets Description Aquariums, Birds, Caged Mammals, Cats, Dogs
Read Less
Want to know what your home might be worth? Contact us for a FREE valuation!

Our team is ready to help you sell your home for the highest possible price ASAP
Bought with Coldwell Banker Oceanside Real Estate






