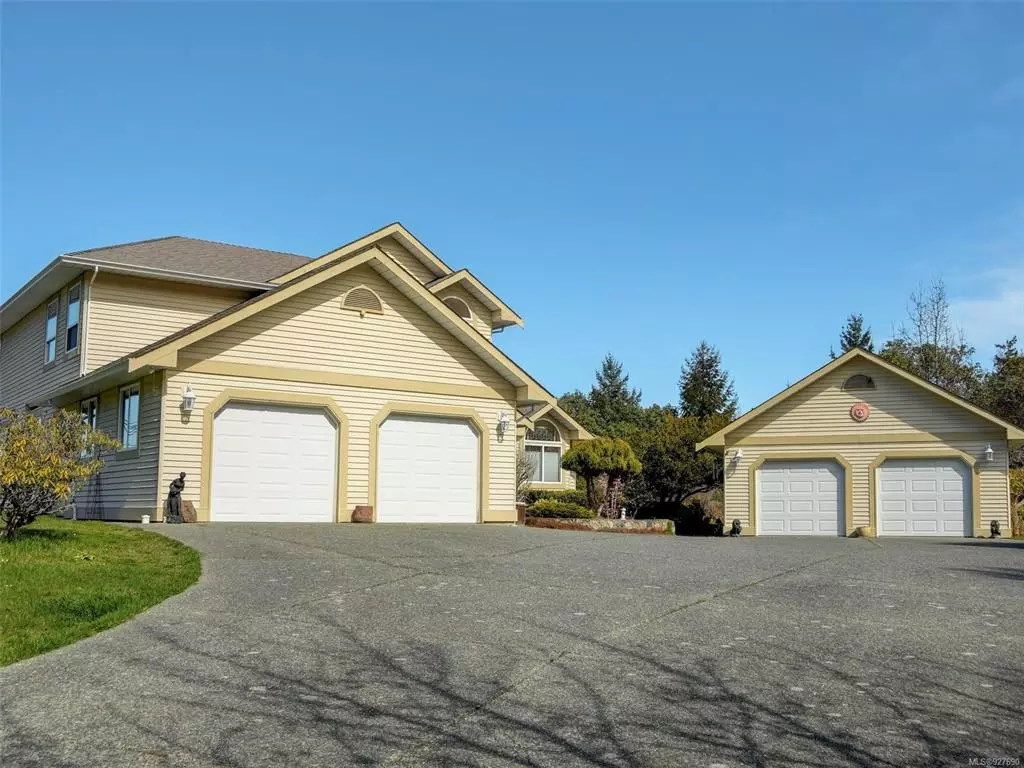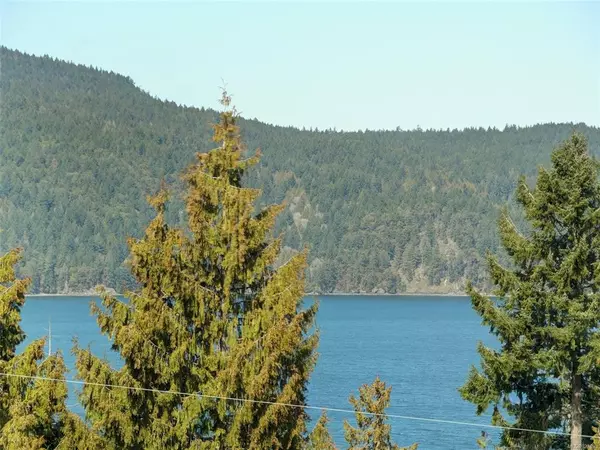$1,775,000
$1,850,000
4.1%For more information regarding the value of a property, please contact us for a free consultation.
1260 Readings Dr North Saanich, BC V8L 5L2
4 Beds
4 Baths
3,312 SqFt
Key Details
Sold Price $1,775,000
Property Type Single Family Home
Sub Type Single Family Detached
Listing Status Sold
Purchase Type For Sale
Square Footage 3,312 sqft
Price per Sqft $535
MLS Listing ID 927690
Sold Date 05/01/23
Style Main Level Entry with Lower/Upper Lvl(s)
Bedrooms 4
Rental Info Unrestricted
Year Built 1996
Annual Tax Amount $4,976
Tax Year 2022
Lot Size 1.010 Acres
Acres 1.01
Property Description
As you enter this gorgeous property through the brick pillars you immediately know you have arrived at something very special. This lovingly cared for One owner home sits on a manicured 1.01 acre lot graced with abundant rock work , large detached double garage, extensive lawns , full sprinkler system serviced by a secondary well and custom built coy ponds. As you enter the main level of this 3312 sqft custom home you will experience an inviting open concept graced with hardwood floors , fir pillars, a beautiful country kitchen and a cozy living rm with six over sized picture windows to capture the water views and abundant light. A large master bd with ensuite and access to the large wrap around deck helps complete this level. Upstairs you find a large family rm with water views and 2 large bds with a Jack and Jill bathroom. Downstairs you we offer a 4th bd, recreation rm with backyard access and more room to develop. This property is magnificent, You Won’t be disappointed
Location
Province BC
County Capital Regional District
Area Ns Lands End
Zoning R-3
Direction South
Rooms
Other Rooms Storage Shed
Basement Crawl Space, Finished, Full, Walk-Out Access, With Windows
Main Level Bedrooms 1
Kitchen 1
Interior
Interior Features Ceiling Fan(s), Closet Organizer, Dining/Living Combo, Eating Area, French Doors, Storage, Vaulted Ceiling(s)
Heating Forced Air, Heat Pump, Propane
Cooling Air Conditioning, Central Air
Flooring Carpet, Hardwood, Linoleum, Tile
Fireplaces Number 1
Fireplaces Type Heatilator, Insert, Living Room, Propane
Equipment Central Vacuum, Electric Garage Door Opener, Security System
Fireplace 1
Window Features Blinds,Screens,Stained/Leaded Glass,Vinyl Frames,Window Coverings
Appliance Built-in Range, Dishwasher, F/S/W/D, Oven Built-In
Laundry In House
Exterior
Exterior Feature Balcony/Deck, Balcony/Patio, Garden, Sprinkler System
Garage Spaces 3.0
View Y/N 1
View Ocean
Roof Type Fibreglass Shingle
Handicap Access Primary Bedroom on Main
Parking Type Additional, Attached, Detached, Driveway, Garage, Garage Double
Total Parking Spaces 6
Building
Lot Description Acreage, Family-Oriented Neighbourhood, Irrigation Sprinkler(s), Landscaped, Park Setting, Quiet Area
Building Description Insulation All,Insulation: Ceiling,Insulation: Partial,Insulation: Walls,Wood, Main Level Entry with Lower/Upper Lvl(s)
Faces South
Foundation Poured Concrete
Sewer Septic System
Water Municipal, Well: Drilled
Architectural Style West Coast
Additional Building Potential
Structure Type Insulation All,Insulation: Ceiling,Insulation: Partial,Insulation: Walls,Wood
Others
Restrictions Building Scheme
Tax ID 007-687-109
Ownership Freehold
Acceptable Financing Purchaser To Finance
Listing Terms Purchaser To Finance
Pets Description Aquariums, Birds, Caged Mammals, Cats, Dogs
Read Less
Want to know what your home might be worth? Contact us for a FREE valuation!

Our team is ready to help you sell your home for the highest possible price ASAP
Bought with RE/MAX Camosun






