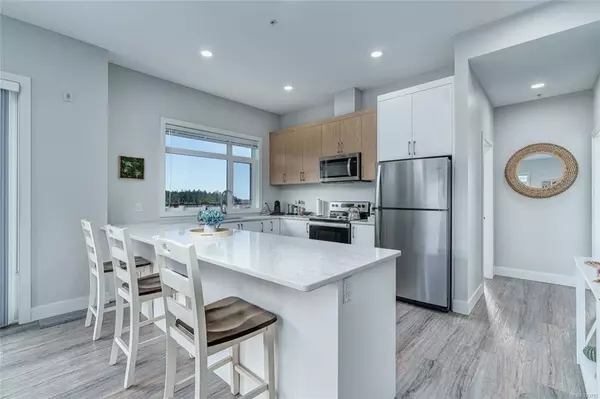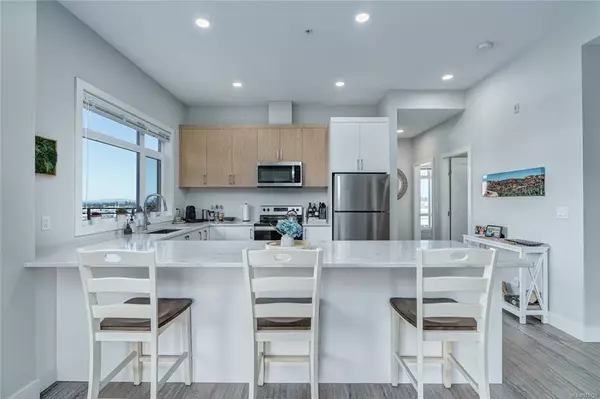$545,000
$569,000
4.2%For more information regarding the value of a property, please contact us for a free consultation.
6544 Metral Dr #503 Nanaimo, BC V9T 2L8
1 Bed
1 Bath
1,053 SqFt
Key Details
Sold Price $545,000
Property Type Condo
Sub Type Condo Apartment
Listing Status Sold
Purchase Type For Sale
Square Footage 1,053 sqft
Price per Sqft $517
Subdivision The Met
MLS Listing ID 923723
Sold Date 05/01/23
Style Condo
Bedrooms 1
HOA Fees $215/mo
Rental Info Some Rentals
Year Built 2019
Annual Tax Amount $2,776
Tax Year 2023
Property Sub-Type Condo Apartment
Property Description
You will find this 1050 sq ft Penthouse condo at "The Met" offers all the essential amenities required for modern living. This 1 bedroom plus den features 10 foot ceilings, an open-plan layout that maximizes space utilization while promoting a sense of flow throughout. This open layout includes the living room, dining room, and modern kitchen with quartz countertops, stainless steel appliances. All rooms have large windows, which allow natural light to fill the space and create a sense of openness. The impressive 288 sq ft concrete tiled deck seamlessly integrates with the interior via sliding glass doors and offers breathtaking sunsets over the distant hills and ocean. This is true urban living at its best, located within steps to restaurants, coffee shops, a bakery, shopping at Woodgrove Mall and endless walking and biking trails. Rentals and pets are welcome, dogs are not restricted by size (a rare offering). A great opportunity to purchase a condo with reasonable strata fees ($215)
Location
Province BC
County Nanaimo, City Of
Area Na Pleasant Valley
Direction South
Rooms
Basement None
Main Level Bedrooms 1
Kitchen 1
Interior
Interior Features Controlled Entry, Dining/Living Combo, Elevator
Heating Baseboard, Heat Pump
Cooling Air Conditioning
Laundry In Unit
Exterior
Exterior Feature Balcony/Patio, Wheelchair Access
Parking Features Underground
View Y/N 1
View Mountain(s), Ocean
Roof Type Membrane
Handicap Access Accessible Entrance, No Step Entrance, Wheelchair Friendly
Total Parking Spaces 1
Building
Lot Description Central Location, Recreation Nearby, Shopping Nearby, Sidewalk
Building Description Concrete,Steel and Concrete, Condo
Faces South
Story 5
Foundation Poured Concrete
Sewer Sewer Connected
Water Municipal
Architectural Style Contemporary
Additional Building None
Structure Type Concrete,Steel and Concrete
Others
HOA Fee Include Garbage Removal,Maintenance Grounds,Property Management,Septic,Sewer,Water,See Remarks
Tax ID 031-127-738
Ownership Freehold/Strata
Acceptable Financing Must Be Paid Off
Listing Terms Must Be Paid Off
Pets Allowed Cats, Dogs, Number Limit
Read Less
Want to know what your home might be worth? Contact us for a FREE valuation!

Our team is ready to help you sell your home for the highest possible price ASAP
Bought with Oakwyn Realty Ltd.






