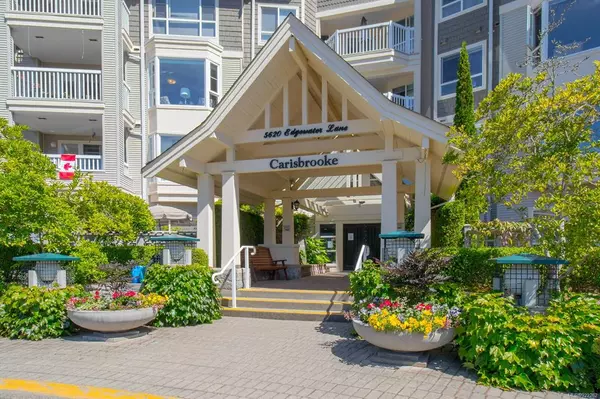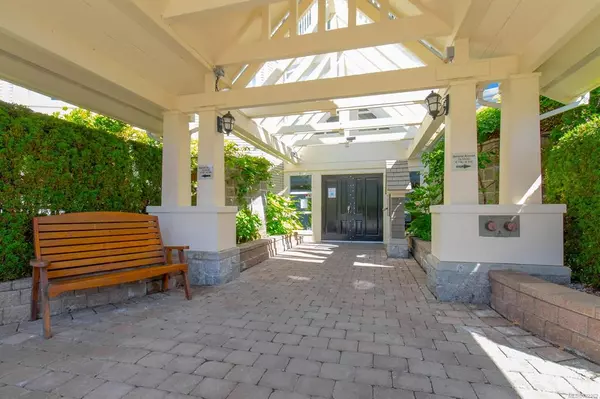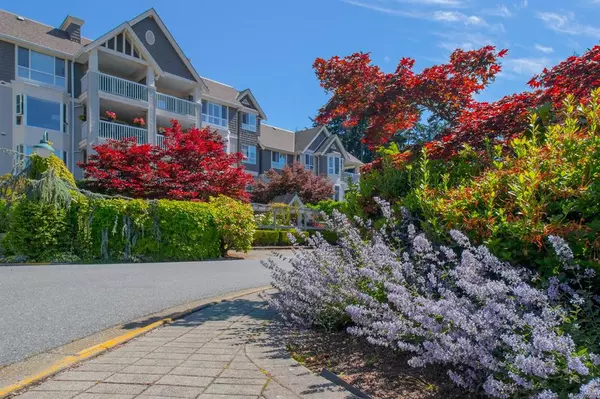$485,000
$499,900
3.0%For more information regarding the value of a property, please contact us for a free consultation.
5620 Edgewater Lane #311 Nanaimo, BC V9T 5K1
2 Beds
2 Baths
1,051 SqFt
Key Details
Sold Price $485,000
Property Type Condo
Sub Type Condo Apartment
Listing Status Sold
Purchase Type For Sale
Square Footage 1,051 sqft
Price per Sqft $461
Subdivision Longwood Community
MLS Listing ID 922262
Sold Date 04/28/23
Style Condo
Bedrooms 2
HOA Fees $497/mo
Rental Info No Rentals
Year Built 1997
Annual Tax Amount $2,752
Tax Year 2022
Lot Size 871 Sqft
Acres 0.02
Property Description
This beautiful 2 bed/2 bath home is located in the Carisbrooke building in the popular Longwood complex in North Nanaimo. Amazing landscaping is featured throughout this complex. This condo has an open floorplan with eat-in kitchen as well as a formal dining area & living room with a large bay window & gas fireplace. The oversized deck is accessible from the primary bedroom suite & the main living area & backs onto trees which makes for a perfect outdoor oasis. This well-run strata shares a clubhouse with games room, kitchen & fitness area. You can also take advantage of one of the guest suites available in the complex for any visiting family! The strata fees include 2 secured underground parking spaces, a storage locker, natural gas & hot water! One dog or one cat allowed. Just a short walk to all the amenities at Longwood Station, Oliver Woods Community Centre & North Town Centre Mall. Book your appointment to view this home today before it is gone! All measurements are approximate.
Location
Province BC
County Nanaimo, City Of
Area Na North Nanaimo
Zoning R8
Direction Northeast
Rooms
Basement None
Main Level Bedrooms 2
Kitchen 1
Interior
Interior Features Dining Room, Dining/Living Combo, Eating Area, Storage, Workshop
Heating Baseboard
Cooling None
Flooring Mixed
Fireplaces Number 1
Fireplaces Type Gas
Fireplace 1
Window Features Vinyl Frames
Laundry In Unit
Exterior
Exterior Feature Balcony
Utilities Available Cable Available, Cable To Lot, Electricity Available, Electricity To Lot, Garbage, Natural Gas Available, Natural Gas To Lot, Phone Available, Phone To Lot, Underground Utilities
Amenities Available Clubhouse, Elevator(s), Guest Suite, Kayak Storage, Media Room, Pool, Secured Entry, Shared BBQ, Tennis Court(s)
Roof Type Asphalt Shingle
Handicap Access Accessible Entrance, Wheelchair Friendly
Parking Type Underground
Total Parking Spaces 2
Building
Lot Description Central Location, Curb & Gutter, Easy Access, Landscaped, Recreation Nearby, Shopping Nearby, Sidewalk
Building Description Frame Wood,Vinyl Siding, Condo
Faces Northeast
Story 4
Foundation Poured Concrete
Sewer Sewer Connected
Water Municipal
Additional Building None
Structure Type Frame Wood,Vinyl Siding
Others
HOA Fee Include Garbage Removal,Gas,Hot Water,Insurance,Maintenance Grounds,Maintenance Structure,Property Management,Recycling,Sewer,Water
Restrictions Restrictive Covenants
Tax ID 024-269-760
Ownership Freehold/Strata
Acceptable Financing None
Listing Terms None
Pets Description Birds, Cats, Dogs, Number Limit, Size Limit
Read Less
Want to know what your home might be worth? Contact us for a FREE valuation!

Our team is ready to help you sell your home for the highest possible price ASAP
Bought with Sutton Group-West Coast Realty (Nan)






