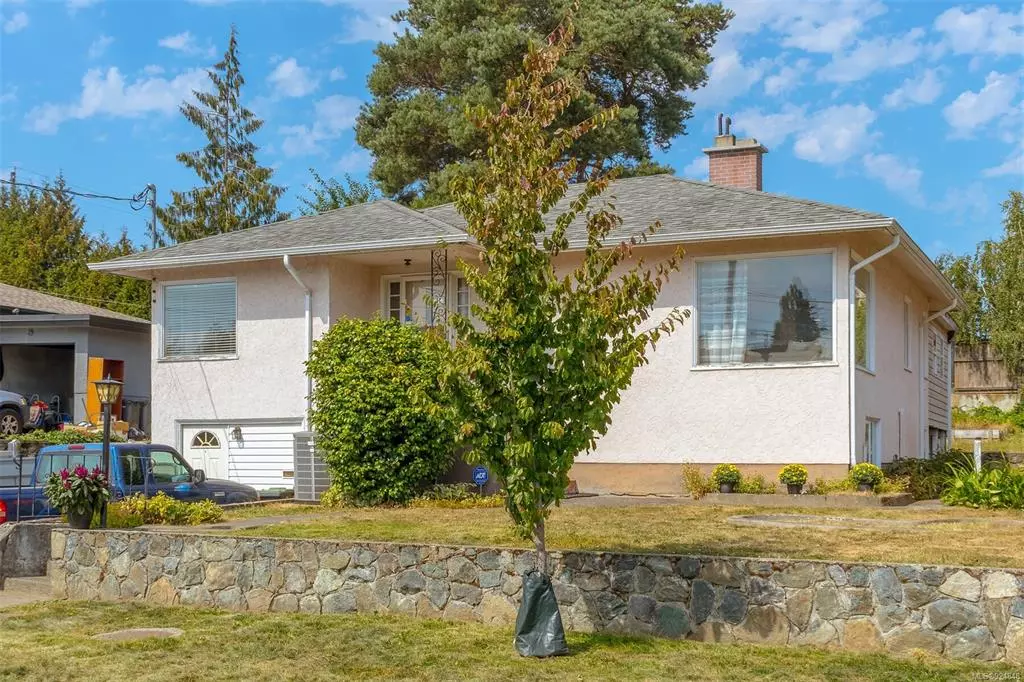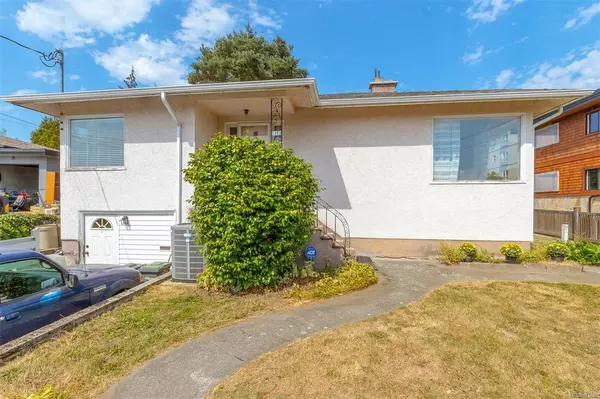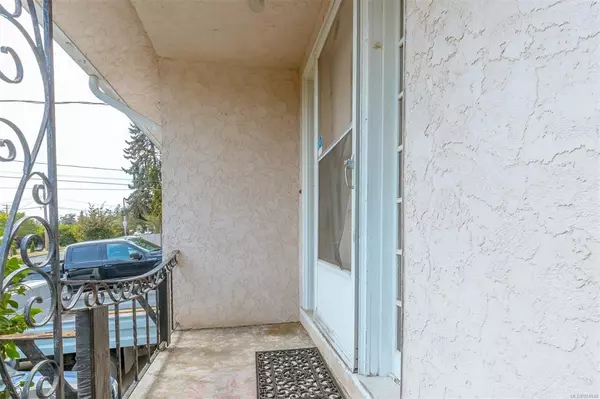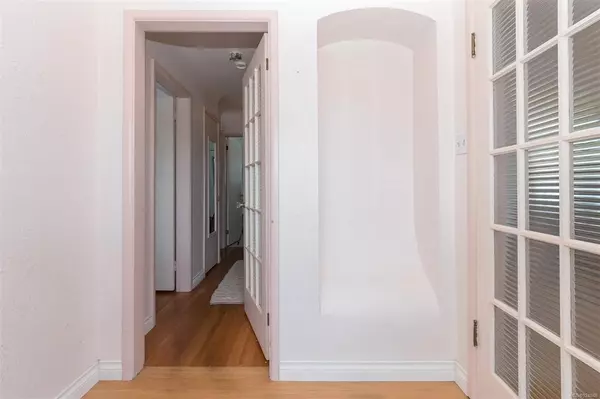$925,000
$974,900
5.1%For more information regarding the value of a property, please contact us for a free consultation.
914 McNaughton Ave Esquimalt, BC V9A 4H1
3 Beds
2 Baths
2,076 SqFt
Key Details
Sold Price $925,000
Property Type Single Family Home
Sub Type Single Family Detached
Listing Status Sold
Purchase Type For Sale
Square Footage 2,076 sqft
Price per Sqft $445
MLS Listing ID 924848
Sold Date 04/28/23
Style Main Level Entry with Lower Level(s)
Bedrooms 3
Rental Info Unrestricted
Year Built 1952
Annual Tax Amount $3,910
Tax Year 2022
Lot Size 6,969 Sqft
Acres 0.16
Lot Dimensions 60x120
Property Description
OPEN HOUSE SAT/SUN 11-1PM!
Enjoy this centrally located 1949 3 bedroom, 2 bathroom, 2 kitchen gem! With over 1100 sq ft main floor living w/ 2 bedrooms and 1 bathroom, large living room and separate dining-kitchen area. The lower level walk out basement includes a vacant 1 bedroom suite and extra storage. Relax, kick back and destress in your own private sauna conveniently located in the back of the main floor. Enjoy the convenience of lower utilities with your new gas furnace put in March 2022. This home has 200 amp service, 2 separate entrances to downstairs and new flooring throughout downstairs. Take advantage of all the conveniences this neighbourhood has to offer. Located on a no thru road, you are steps away from the Gorge, minutes away from the expansive (11 hc) Esquimalt-Gorge Park, shopping and golf!
This property comes with Development Opportunity! Zoned for 2 Family Residential w/ option of one additional dwelling unit in form of a detached accessory dwelling.
Location
Province BC
County Capital Regional District
Area Es Gorge Vale
Direction South
Rooms
Basement Full, Not Full Height, Partially Finished, Walk-Out Access, With Windows
Main Level Bedrooms 2
Kitchen 2
Interior
Heating Baseboard, Electric, Forced Air, Heat Pump, Natural Gas
Cooling Central Air
Flooring Basement Slab, Linoleum, Wood
Fireplaces Number 1
Fireplaces Type Living Room, Wood Stove
Fireplace 1
Laundry In House
Exterior
Roof Type Asphalt Shingle
Parking Type Driveway
Total Parking Spaces 4
Building
Lot Description Central Location
Building Description Stucco, Main Level Entry with Lower Level(s)
Faces South
Foundation Poured Concrete
Sewer Sewer Connected
Water Municipal
Structure Type Stucco
Others
Tax ID 005-972-116
Ownership Freehold
Pets Description Aquariums, Birds, Caged Mammals, Cats, Dogs
Read Less
Want to know what your home might be worth? Contact us for a FREE valuation!

Our team is ready to help you sell your home for the highest possible price ASAP
Bought with RE/MAX Camosun






