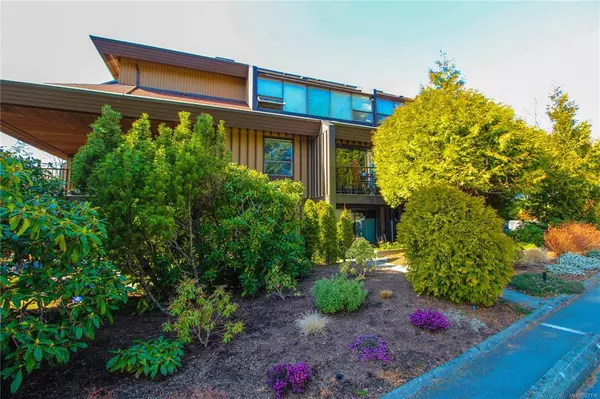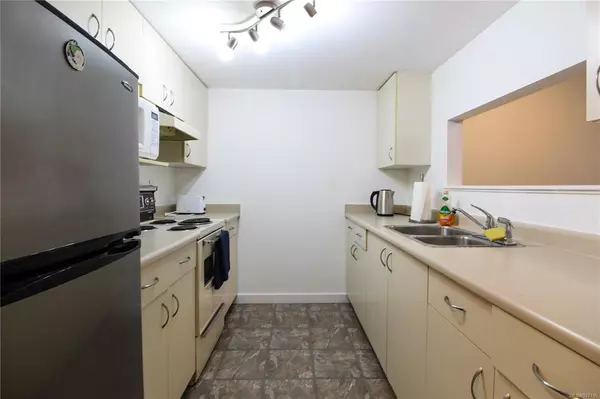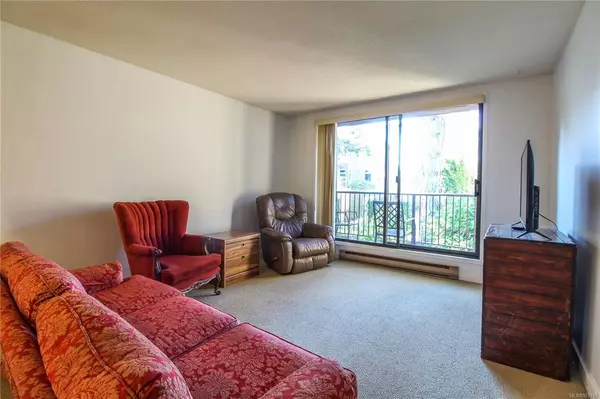$380,000
$398,000
4.5%For more information regarding the value of a property, please contact us for a free consultation.
4678 Elk Lake Dr #549B Saanich, BC V8Z 5M1
1 Bed
1 Bath
678 SqFt
Key Details
Sold Price $380,000
Property Type Condo
Sub Type Condo Apartment
Listing Status Sold
Purchase Type For Sale
Square Footage 678 sqft
Price per Sqft $560
Subdivision Royal Oak Estates
MLS Listing ID 927116
Sold Date 04/27/23
Style Condo
Bedrooms 1
HOA Fees $357/mo
Rental Info Unrestricted
Year Built 1982
Annual Tax Amount $1,235
Tax Year 2023
Lot Size 871 Sqft
Acres 0.02
Property Description
Been waiting to get into the market? Here's your chance! Royal Oak Estates offers one of the best locations available. Nestled in beside the Commonwealth Rec Centre, you are close to all of the amenities, shopping, transit, and parks. Direct bus routes to Victoria, Camosun, and UVIC. Walking distance to both Elk Lake and Commonwealth Pool. Very functional floor plan, and kitchen layout, including a stainless steel refrigerator. With an established and well run strata, the common grounds are very nicely maintained and can be enjoyed from your balcony. Parking stall and storage locker are common property. Strata fee includes hydro and hot water. Get ready to make this unit your own and call the beautiful and convenient Royal Oak your home.
Location
Province BC
County Capital Regional District
Area Sw Royal Oak
Direction East
Rooms
Main Level Bedrooms 1
Kitchen 1
Interior
Interior Features Ceiling Fan(s), Closet Organizer
Heating Baseboard, Electric
Cooling None
Flooring Carpet, Linoleum, Tile
Window Features Aluminum Frames,Insulated Windows,Screens
Laundry Common Area
Exterior
Exterior Feature Balcony/Patio, Sprinkler System
Amenities Available Common Area, Private Drive/Road
Roof Type Other
Handicap Access Ground Level Main Floor, Primary Bedroom on Main, Wheelchair Friendly
Parking Type Guest
Total Parking Spaces 1
Building
Lot Description Irregular Lot
Building Description Insulation: Ceiling,Insulation: Walls,Wood, Condo
Faces East
Story 3
Foundation Poured Concrete
Sewer Sewer To Lot
Water Municipal
Structure Type Insulation: Ceiling,Insulation: Walls,Wood
Others
HOA Fee Include Electricity,Garbage Removal,Heat,Hot Water,Insurance,Maintenance Grounds,Property Management,Sewer,Water
Tax ID 000-872-181
Ownership Freehold/Strata
Pets Description Aquariums, Birds, Caged Mammals
Read Less
Want to know what your home might be worth? Contact us for a FREE valuation!

Our team is ready to help you sell your home for the highest possible price ASAP
Bought with eXp Realty






