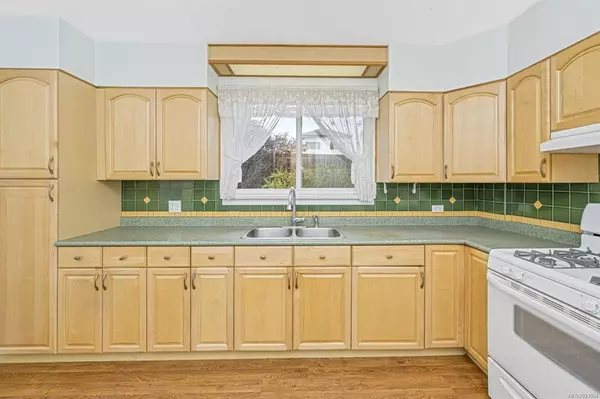$815,000
$849,950
4.1%For more information regarding the value of a property, please contact us for a free consultation.
886 Wollaston St Esquimalt, BC V9A 5A8
2 Beds
1 Bath
1,071 SqFt
Key Details
Sold Price $815,000
Property Type Single Family Home
Sub Type Single Family Detached
Listing Status Sold
Purchase Type For Sale
Square Footage 1,071 sqft
Price per Sqft $760
MLS Listing ID 921094
Sold Date 04/26/23
Style Other
Bedrooms 2
Rental Info Unrestricted
Year Built 1940
Annual Tax Amount $4,173
Tax Year 2022
Lot Size 6,969 Sqft
Acres 0.16
Lot Dimensions 60x120
Property Description
BCAssessed at $956,000 but PRICED TO SELL at $849,950! Huge 7200 sf lot within short walking distance to Esquimalt's finest amenities including restaurants, cafes, stores, the marina and the Galloping Goose. Southerly views over the neighbourhood with ocean glimpses. Lovingly maintained by long time owner offering hardwood flooring, newer kitchen with gas range, newer windows, copper plumbing, electrical updates, attached garage and more. Full lower level with 7' ceiling height is wide open and ready for your ideas. Over 2100+ square feet of combined finished and unfinished living space. A nice block in a great area. Vacant and available for quick possession. A great opportunity for someone who wants a place that is quite liveable as is but with plenty of room to build sweat equity. Interesting zoning potential, this could also be a great property to hold! Currently zoned R2 / 2 family with proposed townhouse zoning.
Location
Province BC
County Capital Regional District
Area Es Old Esquimalt
Direction Southeast
Rooms
Other Rooms Greenhouse, Storage Shed
Basement Full, Unfinished
Main Level Bedrooms 2
Kitchen 1
Interior
Heating Forced Air, Oil
Cooling None
Fireplaces Number 1
Fireplaces Type Wood Burning
Fireplace 1
Laundry In House
Exterior
Exterior Feature Fenced, Garden, See Remarks
Garage Spaces 1.0
Roof Type Asphalt Shingle
Parking Type Attached, Garage
Total Parking Spaces 3
Building
Building Description Frame Wood,Stucco, Other
Faces Southeast
Foundation Poured Concrete
Sewer Sewer Connected
Water Municipal
Architectural Style Character
Structure Type Frame Wood,Stucco
Others
Tax ID 009-205-322
Ownership Freehold
Pets Description Aquariums, Birds, Caged Mammals, Cats, Dogs
Read Less
Want to know what your home might be worth? Contact us for a FREE valuation!

Our team is ready to help you sell your home for the highest possible price ASAP
Bought with Pemberton Holmes - Cloverdale






