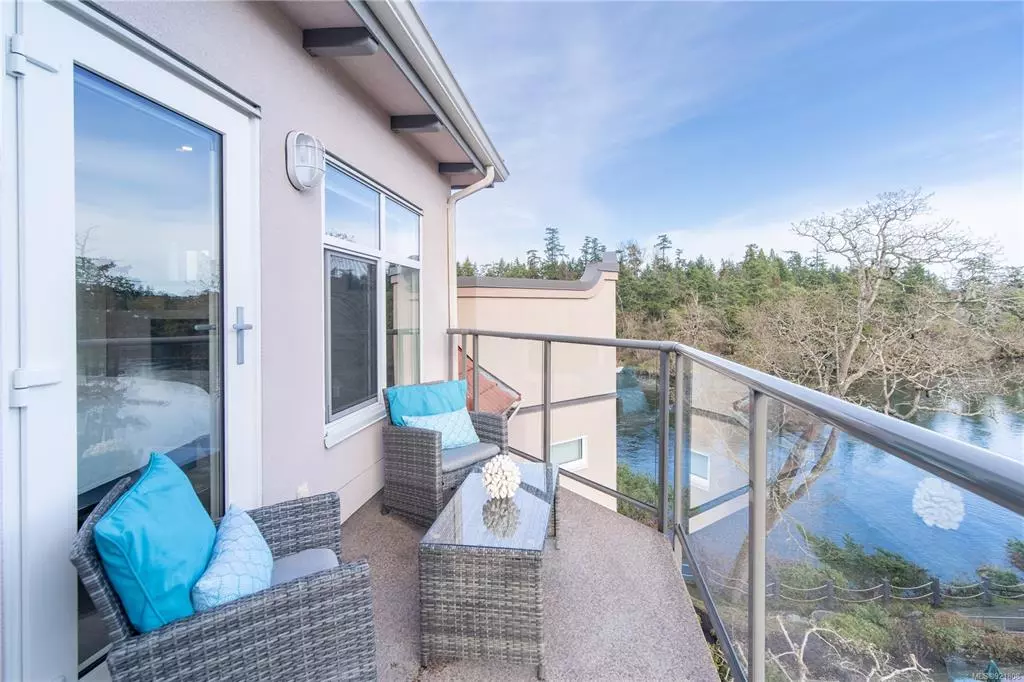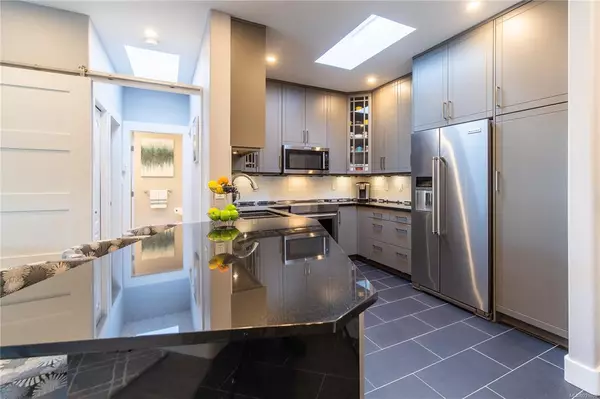$855,000
$875,000
2.3%For more information regarding the value of a property, please contact us for a free consultation.
1085 Tillicum Rd #303 Esquimalt, BC V9A 7L7
2 Beds
2 Baths
1,188 SqFt
Key Details
Sold Price $855,000
Property Type Condo
Sub Type Condo Apartment
Listing Status Sold
Purchase Type For Sale
Square Footage 1,188 sqft
Price per Sqft $719
MLS Listing ID 921808
Sold Date 04/21/23
Style Condo
Bedrooms 2
HOA Fees $511/mo
Rental Info Unrestricted
Year Built 1994
Annual Tax Amount $3,151
Tax Year 2022
Lot Size 1,306 Sqft
Acres 0.03
Property Description
Welcome to your completely updated home! This quiet, top floor, end unit has lovely water views, 2 skylights, large windows and access to the sundeck from both the living room and primary bedroom. A chef's kitchen with generous stone countertop leads to a large living and dining area with a cozy gas fireplace . The spa retreat primary bedroom has an ensuite with jet tub, large closets and even a fireplace! This smart design has bedrooms on either side, each with their own bathroom and separated by a barn door. Luxurious touches include heated tile floors in kitchen and both bathrooms, hardwood in all other areas, modern square pot lights and a spacious in suite laundry room. The private marina offers a sun dock, kayak launch, moorage for boats with a waterway that leads to the inner harbour and beyond. Amenities in the complex include secure underground parking, a workshop, new modern gym, social room and bike storage. Completely updated and ready for you and your pet to move in!
Location
Province BC
County Capital Regional District
Area Es Kinsmen Park
Direction Southeast
Rooms
Other Rooms Gazebo
Main Level Bedrooms 2
Kitchen 1
Interior
Interior Features Closet Organizer, Controlled Entry, Dining/Living Combo, Eating Area, Elevator, Jetted Tub, Soaker Tub, Storage, Wine Storage, Workshop
Heating Baseboard, Electric, Natural Gas
Cooling None
Flooring Hardwood, Tile
Fireplaces Number 2
Fireplaces Type Electric, Gas, Living Room, Primary Bedroom
Fireplace 1
Window Features Blinds,Insulated Windows,Screens,Skylight(s),Vinyl Frames,Window Coverings
Appliance Dishwasher, Dryer, Freezer, Jetted Tub, Microwave, Oven/Range Electric, Range Hood, Refrigerator, Washer, Water Filters
Laundry In Unit
Exterior
Exterior Feature Balcony, Fencing: Full, Garden, Lighting, Security System, Sprinkler System, Water Feature
Amenities Available Bike Storage, Clubhouse, Elevator(s), Fitness Centre, Guest Suite, Kayak Storage, Recreation Facilities, Recreation Room, Secured Entry, Storage Unit, Street Lighting, Workshop Area
Waterfront 1
Waterfront Description Ocean
View Y/N 1
View Ocean
Roof Type Asphalt Torch On
Handicap Access Accessible Entrance, No Step Entrance, Primary Bedroom on Main, Wheelchair Friendly
Parking Type Attached, Guest, Underground
Total Parking Spaces 1
Building
Lot Description Central Location, Dock/Moorage, Easy Access, Family-Oriented Neighbourhood, Foreshore Rights, Gated Community, Irrigation Sprinkler(s), Landscaped, Marina Nearby, Near Golf Course, No Through Road, Park Setting, Private, Quiet Area, Recreation Nearby, Rectangular Lot, Serviced, Shopping Nearby, Sidewalk, Sloping, Southern Exposure, Walk on Waterfront
Building Description Concrete,Frame Wood,Insulation: Ceiling,Insulation: Walls,Stucco, Condo
Faces Southeast
Story 4
Foundation Poured Concrete
Sewer Sewer To Lot
Water Municipal
Architectural Style Spanish
Structure Type Concrete,Frame Wood,Insulation: Ceiling,Insulation: Walls,Stucco
Others
HOA Fee Include Caretaker,Garbage Removal,Gas,Insurance,Maintenance Grounds,Maintenance Structure,Pest Control,Property Management,Recycling,Water
Tax ID 023-112-743
Ownership Freehold/Strata
Pets Description Cats, Dogs, Number Limit, Size Limit
Read Less
Want to know what your home might be worth? Contact us for a FREE valuation!

Our team is ready to help you sell your home for the highest possible price ASAP
Bought with RE/MAX Camosun






