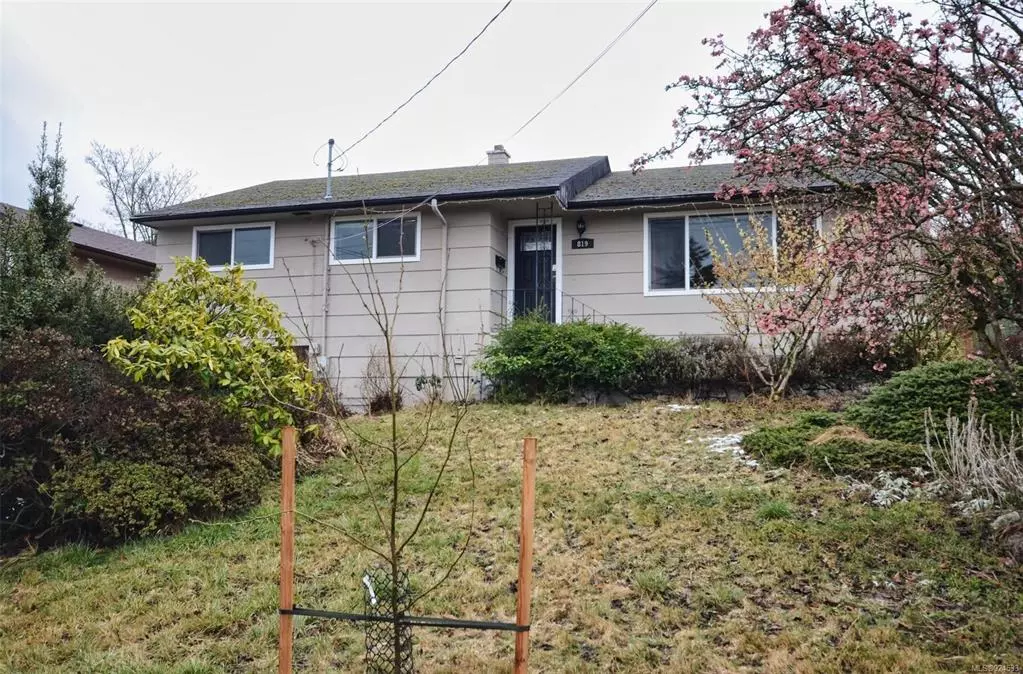$1,100,000
$1,100,000
For more information regarding the value of a property, please contact us for a free consultation.
819 Rockheights Ave Esquimalt, BC V9A 6J5
4 Beds
2 Baths
2,215 SqFt
Key Details
Sold Price $1,100,000
Property Type Single Family Home
Sub Type Single Family Detached
Listing Status Sold
Purchase Type For Sale
Square Footage 2,215 sqft
Price per Sqft $496
MLS Listing ID 924533
Sold Date 04/20/23
Style Main Level Entry with Lower Level(s)
Bedrooms 4
Rental Info Unrestricted
Year Built 1962
Annual Tax Amount $5,463
Tax Year 2022
Lot Size 0.260 Acres
Acres 0.26
Lot Dimensions 65 ft wide x 175 ft deep
Property Description
Classic and well built early 1960's view home with many upgrades and a wonderful Sunny location next to Cairn Park. The upper level boasts 3 bedrooms and spacious kitchen with sliding door to deck, the dining room and living room have oak floors as well there is a natural gas fireplace to keep you cozy. The lower level has a storage space, a shared laundry area, and a private one bedroom accommodation. Additional features include: vinyl windows, recent natural gas hot water tank, double driveway, carport, and outside access storage room. The location sits high and offers distant mountain views to the Sooke Hills. Also, the 0.26 acre lot backs on to the park, schools are a short walk, the Esquimalt town center is steps away, transit is near, golf is near, and downtown Victoria is less than 10 minutes away. A must see.
Location
Province BC
County Capital Regional District
Area Es Rockheights
Direction West
Rooms
Basement Finished, Full, Walk-Out Access, With Windows
Main Level Bedrooms 3
Kitchen 2
Interior
Interior Features Breakfast Nook, Dining/Living Combo, Eating Area, Workshop
Heating Forced Air, Natural Gas
Cooling None
Flooring Carpet, Linoleum, Wood
Fireplaces Number 1
Fireplaces Type Gas, Living Room
Fireplace 1
Window Features Insulated Windows,Vinyl Frames
Appliance Dishwasher, Oven/Range Electric, Refrigerator
Laundry In House
Exterior
Exterior Feature Balcony/Patio, Fencing: Partial
Carport Spaces 1
Utilities Available Cable Available, Electricity To Lot, Natural Gas To Lot, Phone Available
View Y/N 1
View City, Mountain(s), Valley
Roof Type Asphalt Shingle
Parking Type Attached, Driveway, Carport, On Street, RV Access/Parking
Total Parking Spaces 3
Building
Lot Description Central Location, Curb & Gutter, Hillside, Irregular Lot, Landscaped, Near Golf Course, Park Setting, Rocky, Serviced, Shopping Nearby, Sidewalk, Sloping
Building Description Frame Wood,Insulation: Ceiling,Insulation: Walls,Stucco, Main Level Entry with Lower Level(s)
Faces West
Foundation Poured Concrete
Sewer Sewer To Lot
Water Municipal
Additional Building Exists
Structure Type Frame Wood,Insulation: Ceiling,Insulation: Walls,Stucco
Others
Tax ID 004-456-645
Ownership Freehold
Acceptable Financing Purchaser To Finance
Listing Terms Purchaser To Finance
Pets Description Aquariums, Birds, Caged Mammals, Cats, Dogs
Read Less
Want to know what your home might be worth? Contact us for a FREE valuation!

Our team is ready to help you sell your home for the highest possible price ASAP
Bought with Royal LePage Coast Capital - Chatterton






