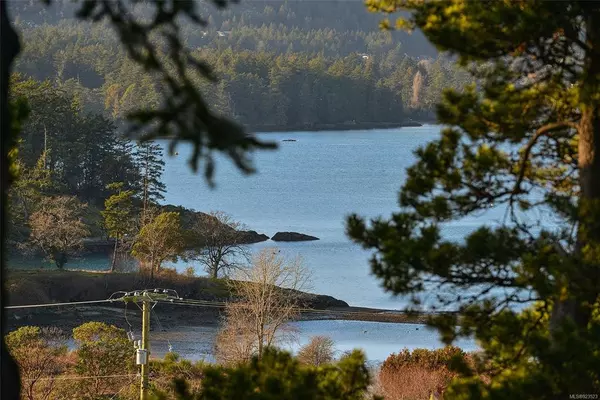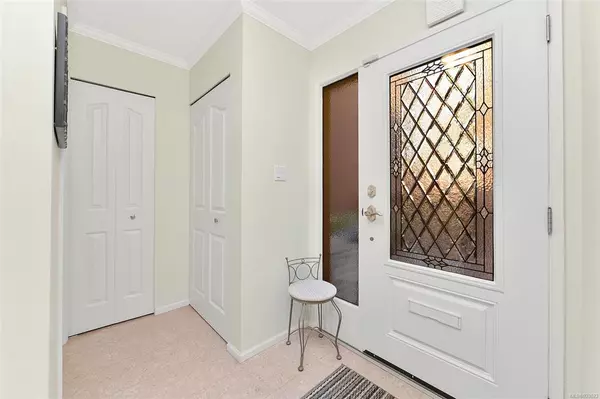$710,000
$719,900
1.4%For more information regarding the value of a property, please contact us for a free consultation.
933 Admirals Rd #22 Esquimalt, BC V9A 2P1
3 Beds
3 Baths
2,100 SqFt
Key Details
Sold Price $710,000
Property Type Townhouse
Sub Type Row/Townhouse
Listing Status Sold
Purchase Type For Sale
Square Footage 2,100 sqft
Price per Sqft $338
MLS Listing ID 923523
Sold Date 04/14/23
Style Main Level Entry with Lower/Upper Lvl(s)
Bedrooms 3
HOA Fees $491/mo
Rental Info Unrestricted
Year Built 1977
Annual Tax Amount $3,197
Tax Year 2022
Lot Size 1,742 Sqft
Acres 0.04
Property Description
Function meets convenience at 933 Admirals Road. Located near the banks of Esquimalt Harbour, this townhouse features a versatile layout with 3 beds and 1 bath up; kitchen, 2pce bath and living on the main; and a family room with walk-out patio, den/possible 4th bedroom, laundry and 3-piece bath on the lower level. This additional space is full of potential for teen living, extended family or hobbies. With 3 decks overlooking the ocean, take in the idyllic West Coast views from every floor. Two fireplaces enhance the comfortable atmosphere, and the private deck off the primary offers a quiet sanctuary for a morning coffee. A beautiful kitchen, bathroom and hardwood flooring are among many of the things that have been thoughtfully updated. This complex boasts a self-run strata and a pet and family-friendly community. Conveniently located close to all amenities, hiking trails and parks, the Gorge Vale Golf Course and the Esquimalt Naval Base.
Location
Province BC
County Capital Regional District
Area Es Esquimalt
Direction East
Rooms
Basement Finished, Full, Walk-Out Access
Kitchen 1
Interior
Interior Features Dining/Living Combo
Heating Baseboard, Electric, Wood
Cooling None
Flooring Carpet, Hardwood, Vinyl
Fireplaces Number 2
Fireplaces Type Family Room, Living Room, Wood Burning
Fireplace 1
Window Features Blinds,Vinyl Frames,Window Coverings
Appliance Dishwasher, F/S/W/D
Laundry In Unit
Exterior
Exterior Feature Balcony/Patio
Carport Spaces 1
View Y/N 1
View Mountain(s), Ocean
Roof Type Asphalt Shingle
Parking Type Detached, Carport
Total Parking Spaces 2
Building
Lot Description Central Location, Recreation Nearby, Shopping Nearby
Building Description Frame Wood,Wood, Main Level Entry with Lower/Upper Lvl(s)
Faces East
Story 3
Foundation Poured Concrete
Sewer Sewer Connected
Water Municipal
Architectural Style West Coast
Structure Type Frame Wood,Wood
Others
HOA Fee Include Garbage Removal,Insurance,Maintenance Grounds,Maintenance Structure,Sewer,Water
Tax ID 000-690-058
Ownership Freehold/Strata
Pets Description Aquariums, Birds, Cats, Dogs, Number Limit
Read Less
Want to know what your home might be worth? Contact us for a FREE valuation!

Our team is ready to help you sell your home for the highest possible price ASAP
Bought with Island Realm Real Estate






