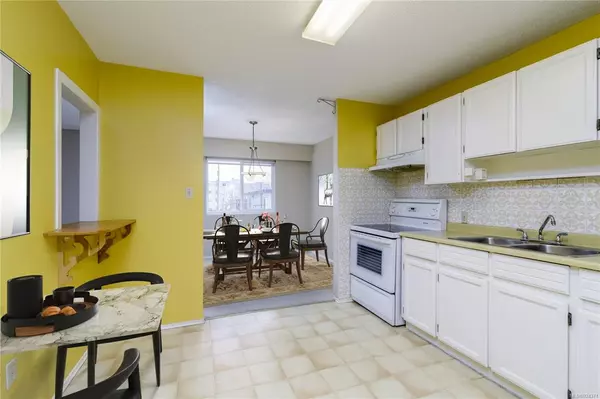$435,000
$435,000
For more information regarding the value of a property, please contact us for a free consultation.
614 Fernhill Pl #302 Esquimalt, BC V9A 4Z1
2 Beds
1 Bath
1,099 SqFt
Key Details
Sold Price $435,000
Property Type Condo
Sub Type Condo Apartment
Listing Status Sold
Purchase Type For Sale
Square Footage 1,099 sqft
Price per Sqft $395
MLS Listing ID 924371
Sold Date 04/14/23
Style Condo
Bedrooms 2
HOA Fees $447/mo
Rental Info Unrestricted
Year Built 1976
Annual Tax Amount $1,786
Tax Year 2022
Lot Size 1,306 Sqft
Acres 0.03
Property Description
Welcome to 614 Fernhill Place. Tucked into a residential cul-de-sac in the heart of Esquimalt this 2 bed 1 bath spacious condo has an 80 walk score! Groceries, bake shop, pharmacy, library, playground, and rec center are just an easy stroll away. This is a very spacious condo with a kitchen large enough to add a table, island, or desk. The dining room is bright and has a window and room for your table and hutch. A generous and functional living room leads to an enclosed balcony for your home office or play place or yoga space. The main bedroom will accommodate a queen bed plus dresser and has a large closet. The second bedroom will allow for a double bed. There is good in unit storage in kitchen and closets as well as, separate storage in building. The unit comes with one common, surface parking spot. Common amenities include a lovely roof top deck, functional workshop for messy projects and shared laundry. This is a quiet, mature, 21-unit well run community. 2 cats permitted.
Location
Province BC
County Capital Regional District
Area Es Rockheights
Direction West
Rooms
Main Level Bedrooms 1
Kitchen 1
Interior
Interior Features Dining/Living Combo
Heating Baseboard, Electric
Cooling None
Appliance Oven/Range Electric, Range Hood, Refrigerator
Laundry Common Area
Exterior
Exterior Feature Balcony
Amenities Available Elevator(s), Recreation Facilities, Roof Deck, Storage Unit
View Y/N 1
View City
Roof Type Tar/Gravel
Handicap Access Accessible Entrance, No Step Entrance
Parking Type Guest, Open
Total Parking Spaces 1
Building
Lot Description Central Location, Cul-de-sac, Family-Oriented Neighbourhood
Building Description Frame Wood,Vinyl Siding, Condo
Faces West
Story 5
Foundation Poured Concrete
Sewer Sewer Connected
Water Municipal
Structure Type Frame Wood,Vinyl Siding
Others
HOA Fee Include Garbage Removal,Insurance,Maintenance Grounds,Property Management
Restrictions Easement/Right of Way
Tax ID 000-666-629
Ownership Freehold/Strata
Acceptable Financing Purchaser To Finance
Listing Terms Purchaser To Finance
Pets Description Aquariums, Birds, Cats, Dogs, Number Limit
Read Less
Want to know what your home might be worth? Contact us for a FREE valuation!

Our team is ready to help you sell your home for the highest possible price ASAP
Bought with RE/MAX Camosun






