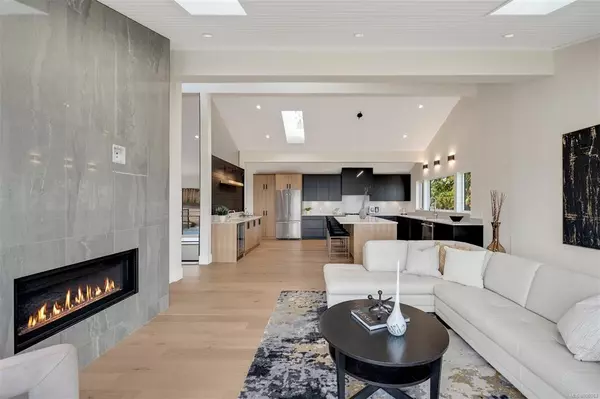$2,200,000
$2,495,000
11.8%For more information regarding the value of a property, please contact us for a free consultation.
8822 Forest Park Dr North Saanich, BC V8L 5A8
4 Beds
4 Baths
3,834 SqFt
Key Details
Sold Price $2,200,000
Property Type Single Family Home
Sub Type Single Family Detached
Listing Status Sold
Purchase Type For Sale
Square Footage 3,834 sqft
Price per Sqft $573
MLS Listing ID 920763
Sold Date 04/13/23
Style Main Level Entry with Upper Level(s)
Bedrooms 4
Rental Info Unrestricted
Year Built 1979
Annual Tax Amount $4,228
Tax Year 2022
Lot Size 0.350 Acres
Acres 0.35
Property Description
Welcome to 8822 Forest Park Drive. Located in highly sought-after Dean Park Estates, this architecturally inspired home boasts unparalleled ocean, island, and Sidney town views. Drenched in sunlight, it has been renovated from head to toe with care and attention to details. Nothing has been overlooked. The 2,690 sf main level of this home features a slick, sophisticated kitchen for entertaining, a separate dining room for large family gatherings and a massive primary bedroom with a walk-in dressing room and a spa-like ensuite. There are also 2 additional bedrooms and bathrooms, a den with a view, a laundry room, a wine room and a 38' deck that leads to a private Southwest facing backyard. The lower level features a flex room, ideal as an office, plus a grade level in-law suite. Adorned with architectural lighting, European wire brushed oak floors, custom millwork, exterior cladding and new mechanical systems, it is ready to move into now.
Location
Province BC
County Capital Regional District
Area Ns Dean Park
Direction Northeast
Rooms
Basement Crawl Space
Main Level Bedrooms 3
Kitchen 2
Interior
Interior Features Bar, Cathedral Entry, Dining Room, Eating Area, Storage, Vaulted Ceiling(s), Wine Storage
Heating Electric, Forced Air, Heat Pump, Radiant Floor
Cooling Air Conditioning
Flooring Hardwood, Linoleum, Tile
Fireplaces Number 1
Fireplaces Type Gas, Living Room
Equipment Central Vacuum Roughed-In, Electric Garage Door Opener
Fireplace 1
Window Features Skylight(s),Vinyl Frames
Appliance F/S/W/D
Laundry In House
Exterior
Exterior Feature Balcony/Deck, Fencing: Partial, Sprinkler System
Garage Spaces 2.0
View Y/N 1
View City, Mountain(s), Ocean
Roof Type Asphalt Shingle
Parking Type Driveway, Garage Double
Total Parking Spaces 4
Building
Building Description Cement Fibre,Metal Siding, Main Level Entry with Upper Level(s)
Faces Northeast
Foundation Poured Concrete
Sewer Sewer Connected
Water Municipal
Architectural Style California, West Coast
Structure Type Cement Fibre,Metal Siding
Others
Tax ID 001-103-610
Ownership Freehold
Acceptable Financing Purchaser To Finance
Listing Terms Purchaser To Finance
Pets Description Aquariums, Birds, Caged Mammals, Cats, Dogs
Read Less
Want to know what your home might be worth? Contact us for a FREE valuation!

Our team is ready to help you sell your home for the highest possible price ASAP
Bought with RE/MAX Camosun






