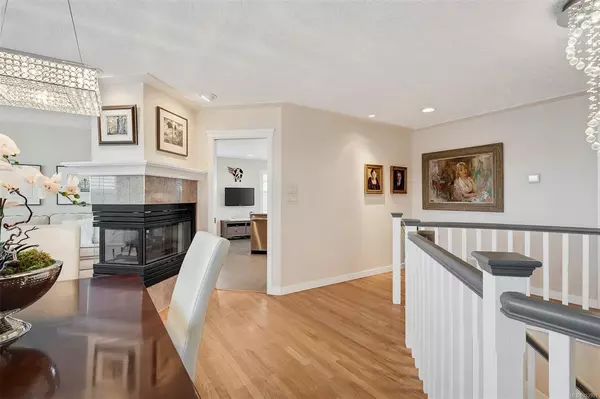$1,410,000
$1,399,000
0.8%For more information regarding the value of a property, please contact us for a free consultation.
322 Clifton Terr Esquimalt, BC V9A 5X9
3 Beds
3 Baths
2,281 SqFt
Key Details
Sold Price $1,410,000
Property Type Single Family Home
Sub Type Single Family Detached
Listing Status Sold
Purchase Type For Sale
Square Footage 2,281 sqft
Price per Sqft $618
MLS Listing ID 923901
Sold Date 04/12/23
Style Main Level Entry with Upper Level(s)
Bedrooms 3
Rental Info Unrestricted
Year Built 1999
Annual Tax Amount $5,884
Tax Year 2023
Lot Size 6,969 Sqft
Acres 0.16
Property Description
Inside this pristine home you will find generous rooms & loads of natural light (with high-end window treatments). The walk-out level lower floor features a home office space, family room, full bath and guest bedroom; suite potential for your family members. The kitchen was professionally renovated with quality stainless appliances, quartz counters, & an efficient design for the dedicated home chef. There is a cheery gathering spot off the kitchen, plus an office. West deck for sunning, a terrific spot for seasonal entertaining. The primary bedroom is large enough for a king suite, has a walk-in closet and a renovated spa-inspired bath with walk in shower and heated floors. The mechanics of the home are terrific with a 2018 heat pump and furnace, tile roof, vinyl windows and easy care garden. Plenty of parking in the double garage, and large RV parking. This is a terrific layout for empty nesters, teens, boomerang kids, or an elderly parent in residence.
Location
Province BC
County Capital Regional District
Area Es Saxe Point
Direction East
Rooms
Basement Crawl Space, Full, Walk-Out Access, With Windows
Kitchen 1
Interior
Interior Features Cathedral Entry, Closet Organizer, Dining Room, Eating Area, Winding Staircase
Heating Electric, Forced Air, Heat Pump
Cooling Air Conditioning
Flooring Hardwood, Linoleum, Tile
Fireplaces Number 1
Fireplaces Type Living Room, Propane
Equipment Electric Garage Door Opener
Fireplace 1
Window Features Blinds,Screens,Vinyl Frames
Appliance Dishwasher, Dryer, Oven/Range Gas, Range Hood, Washer
Laundry In House
Exterior
Exterior Feature Balcony, Balcony/Deck, Balcony/Patio, Fencing: Partial, Low Maintenance Yard, Security System
Garage Spaces 2.0
Utilities Available Electricity To Lot, Geothermal
Roof Type Other
Parking Type Attached, Garage Double, RV Access/Parking
Total Parking Spaces 4
Building
Building Description Concrete,Insulation: Ceiling,Insulation: Walls,Stucco, Main Level Entry with Upper Level(s)
Faces East
Foundation Poured Concrete
Sewer Sewer Connected
Water Municipal
Structure Type Concrete,Insulation: Ceiling,Insulation: Walls,Stucco
Others
Tax ID 023-113-421
Ownership Freehold
Pets Description Aquariums, Birds, Caged Mammals, Cats, Dogs
Read Less
Want to know what your home might be worth? Contact us for a FREE valuation!

Our team is ready to help you sell your home for the highest possible price ASAP
Bought with The Agency






