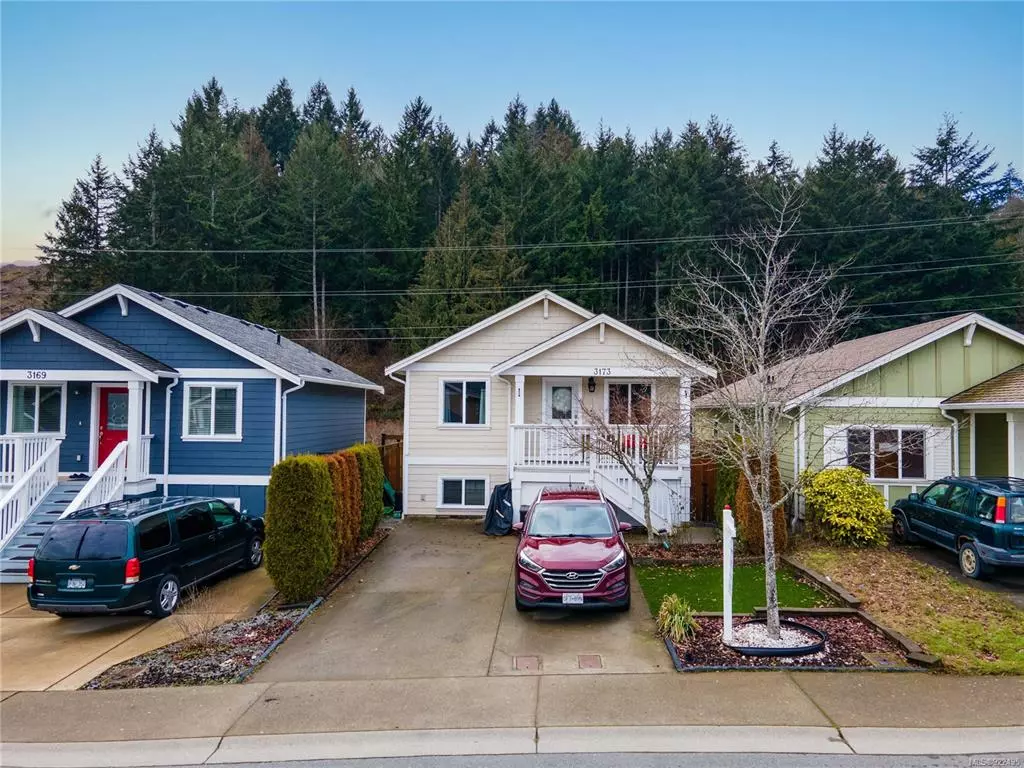$728,500
$749,900
2.9%For more information regarding the value of a property, please contact us for a free consultation.
3173 Kettle Creek Cres Langford, BC V9B 0K6
3 Beds
2 Baths
1,346 SqFt
Key Details
Sold Price $728,500
Property Type Single Family Home
Sub Type Single Family Detached
Listing Status Sold
Purchase Type For Sale
Square Footage 1,346 sqft
Price per Sqft $541
MLS Listing ID 922495
Sold Date 04/03/23
Style Main Level Entry with Lower Level(s)
Bedrooms 3
Rental Info Unrestricted
Year Built 2010
Annual Tax Amount $2,839
Tax Year 2022
Lot Size 2,613 Sqft
Acres 0.06
Property Description
OPEN HOUSE SAT FEB 11 1PM-3PM. Welcome to 3173 Kettle Creek Crescent! This tasteful and charming home is located in a family-oriented neighbourhood and close to all of the amenities that the Westshore has to offer. Geothermal heating / cooling provides comfort year round. On the main floor you will find the master bedroom and 3-piece ensuite that can also be accessed from the main living space, which features wood floors and LED pot lights. The kitchen is well appointed with stainless steel appliances and stone countertops. Step out from the kitchen onto a spacious southwest facing and sun-drenched deck. No rear neighbours means plenty of privacy in the low maintenance backyard, which has been upgraded with pet-grade turf. The lower level features two additional bedrooms that connect to each other through a sizeable walk-in closet. This level also has a spacious family room, a 4-piece bathroom, and laundry. This turnkey home is an ideal fit for down-sizers and young families alike!
Location
Province BC
County Capital Regional District
Area La Langford Lake
Direction Northeast
Rooms
Basement Finished
Main Level Bedrooms 1
Kitchen 1
Interior
Interior Features Closet Organizer, Eating Area
Heating Geothermal
Cooling Air Conditioning
Flooring Wood
Window Features Vinyl Frames
Appliance Dishwasher, Dryer, Oven/Range Electric, Range Hood, Refrigerator, Washer
Laundry In House
Exterior
Exterior Feature Security System
Roof Type Asphalt Shingle
Handicap Access Primary Bedroom on Main
Parking Type Driveway
Total Parking Spaces 2
Building
Lot Description Family-Oriented Neighbourhood
Building Description Cement Fibre,Insulation All, Main Level Entry with Lower Level(s)
Faces Northeast
Foundation Poured Concrete
Sewer Sewer Connected
Water Municipal
Architectural Style Arts & Crafts
Structure Type Cement Fibre,Insulation All
Others
Tax ID 028-258-673
Ownership Freehold
Pets Description Aquariums, Birds, Caged Mammals, Cats, Dogs
Read Less
Want to know what your home might be worth? Contact us for a FREE valuation!

Our team is ready to help you sell your home for the highest possible price ASAP
Bought with Royal LePage Coast Capital Realty






