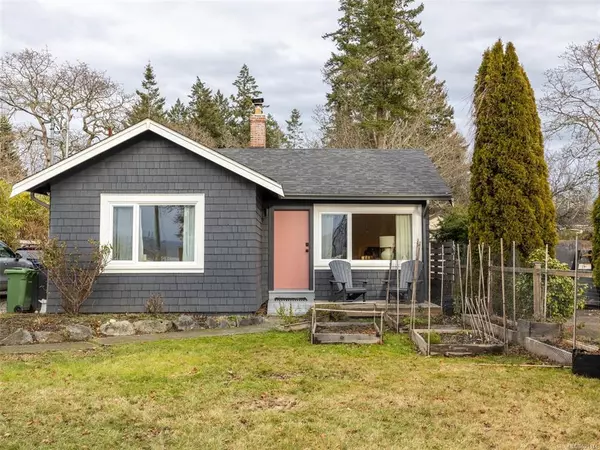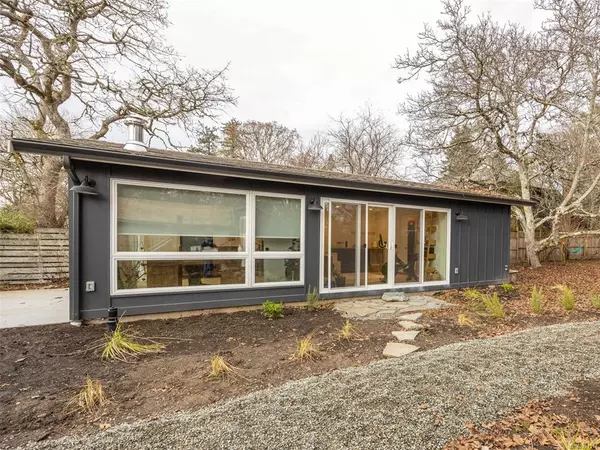$1,250,000
$1,199,999
4.2%For more information regarding the value of a property, please contact us for a free consultation.
10269 West Saanich Rd North Saanich, BC V8L 5T8
3 Beds
2 Baths
1,649 SqFt
Key Details
Sold Price $1,250,000
Property Type Single Family Home
Sub Type Single Family Detached
Listing Status Sold
Purchase Type For Sale
Square Footage 1,649 sqft
Price per Sqft $758
MLS Listing ID 921114
Sold Date 03/31/23
Style Rancher
Bedrooms 3
Rental Info Unrestricted
Year Built 1941
Annual Tax Amount $3,981
Tax Year 2022
Lot Size 0.360 Acres
Acres 0.36
Property Description
Looking for the perfect seaside getaway? Look no further than this delightful seaside home, located across from the beach with stunning ocean views. Set on 0.36 acres w/ subdivision potential & road access on both West Saanich Rd & Tsaykum Rd, you'll impressed with the usability of this well-maintained & updated property. The main house features 2 bedrooms, both with plenty of natural light. The modern kitchen is fully-equipped with separate coffee/beverage bar, & custom cabinetry. The cozy living area is a perfect spot to curl up with a good book, relax, or entertain your guests. The separate studio space is perfect for use as a private retreat, workspace, or additional bedroom. Studio features 3pc bath as well as a comfortable living area. With its own private entrance, you can come & go as you wish without disturbing the rest of the household. With its charming seaside location & modern updates, this home is the ultimate destination.
Location
Province BC
County Capital Regional District
Area Ns Sandown
Direction West
Rooms
Other Rooms Guest Accommodations, Storage Shed
Basement Crawl Space
Main Level Bedrooms 2
Kitchen 1
Interior
Interior Features Eating Area
Heating Electric, Heat Pump
Cooling Air Conditioning
Flooring Hardwood, Mixed
Fireplaces Number 1
Fireplaces Type Insert, Living Room
Fireplace 1
Window Features Vinyl Frames
Appliance Dishwasher, F/S/W/D
Laundry In House
Exterior
Exterior Feature Balcony/Patio, Fencing: Partial
View Y/N 1
View Ocean
Roof Type Fibreglass Shingle
Handicap Access Primary Bedroom on Main
Parking Type Driveway, RV Access/Parking
Total Parking Spaces 1
Building
Lot Description Level, Near Golf Course, Private, Serviced
Building Description Shingle-Wood,Wood, Rancher
Faces West
Foundation Poured Concrete
Sewer Sewer Connected
Water Municipal
Architectural Style Cottage/Cabin
Structure Type Shingle-Wood,Wood
Others
Tax ID 006-425-461
Ownership Freehold
Acceptable Financing Purchaser To Finance
Listing Terms Purchaser To Finance
Pets Description Aquariums, Birds, Caged Mammals, Cats, Dogs
Read Less
Want to know what your home might be worth? Contact us for a FREE valuation!

Our team is ready to help you sell your home for the highest possible price ASAP
Bought with Sotheby's International Realty Canada






