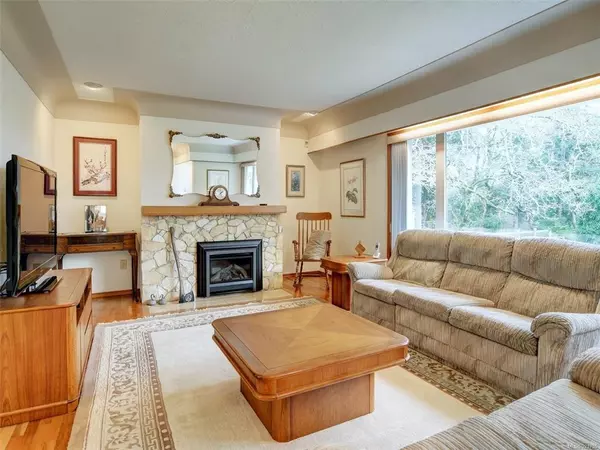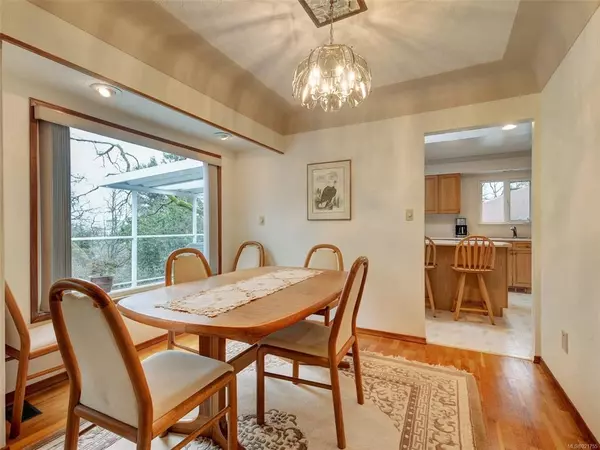$935,000
$949,900
1.6%For more information regarding the value of a property, please contact us for a free consultation.
871 Cunningham Rd Esquimalt, BC V9A 4M7
3 Beds
1 Bath
1,856 SqFt
Key Details
Sold Price $935,000
Property Type Single Family Home
Sub Type Single Family Detached
Listing Status Sold
Purchase Type For Sale
Square Footage 1,856 sqft
Price per Sqft $503
MLS Listing ID 921755
Sold Date 03/30/23
Style Main Level Entry with Lower Level(s)
Bedrooms 3
Rental Info Unrestricted
Year Built 1957
Annual Tax Amount $5,234
Tax Year 2022
Lot Size 0.270 Acres
Acres 0.27
Property Description
Welcome to 871 Cunningham Road. This 3 bed, 1 bath family home has been meticulously maintained throughout the years. The owners have lived here since 1985 and pride of ownership is ever prevalent. With 1,400 sf of main floor living, this home is great for all types of families. Located in the Gorge Vale neighbourhood of Esquimalt, there is a strong sense of community with access to local shops, restaurants, and amenities. The Gorge Vale Golf Club is nearby, alongside well-maintained green spaces and scenic waterfront walkways. The home is pulled off the main road contributing to a tranquil peacefulness that can be felt relaxing in your large, private backyard. On a clear day you can see the ocean and Olympic Mountains from your deck, perhaps on your way to the hot tub. Did we mention you also have room to park your boat and RV? Call today!
Location
Province BC
County Capital Regional District
Area Es Gorge Vale
Direction Northwest
Rooms
Basement Not Full Height, Partially Finished, Walk-Out Access
Main Level Bedrooms 3
Kitchen 1
Interior
Heating Forced Air, Oil, Propane
Cooling None
Fireplaces Number 1
Fireplaces Type Propane
Fireplace 1
Window Features Bay Window(s),Skylight(s)
Laundry In House
Exterior
Exterior Feature Balcony/Deck, Fenced, Security System
Garage Spaces 1.0
View Y/N 1
View Mountain(s)
Roof Type Asphalt Shingle
Handicap Access Primary Bedroom on Main
Parking Type Additional, Attached, Driveway, Garage, RV Access/Parking
Total Parking Spaces 6
Building
Lot Description Cleared, Easy Access, Family-Oriented Neighbourhood, Landscaped, Near Golf Course
Building Description Frame Wood, Main Level Entry with Lower Level(s)
Faces Northwest
Foundation Poured Concrete
Sewer Sewer Connected
Water Municipal
Structure Type Frame Wood
Others
Tax ID 001-927-477
Ownership Freehold
Pets Description Aquariums, Birds, Caged Mammals, Cats, Dogs
Read Less
Want to know what your home might be worth? Contact us for a FREE valuation!

Our team is ready to help you sell your home for the highest possible price ASAP
Bought with Engel & Volkers Vancouver Island






