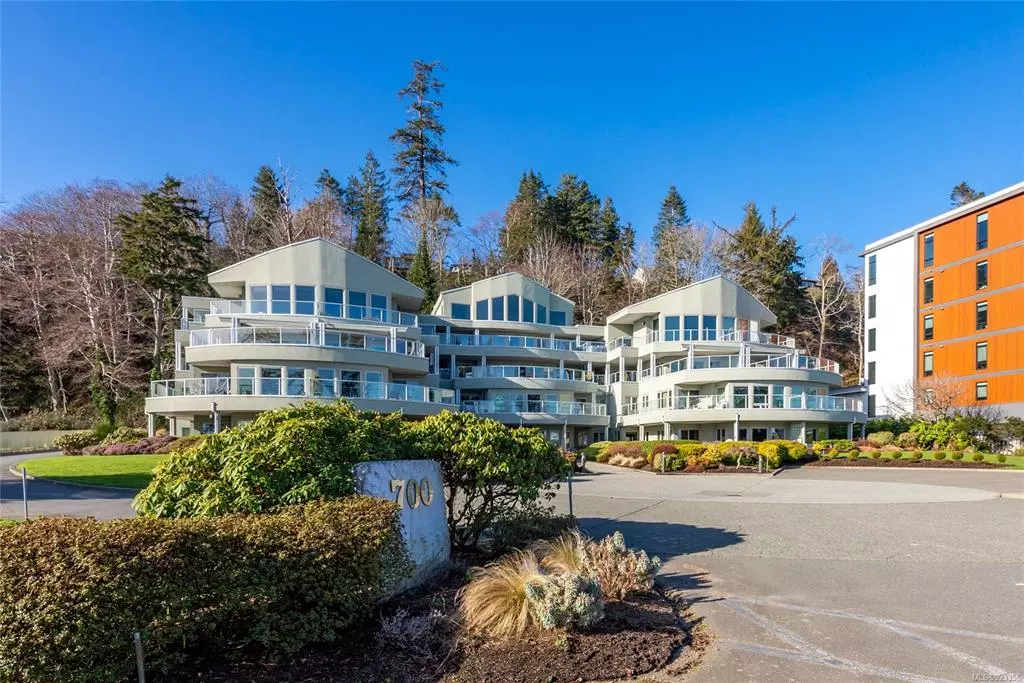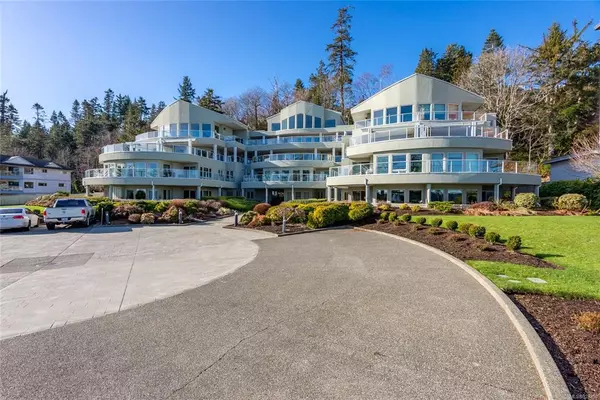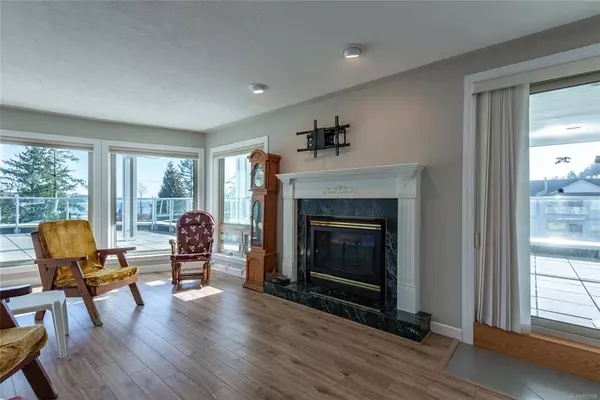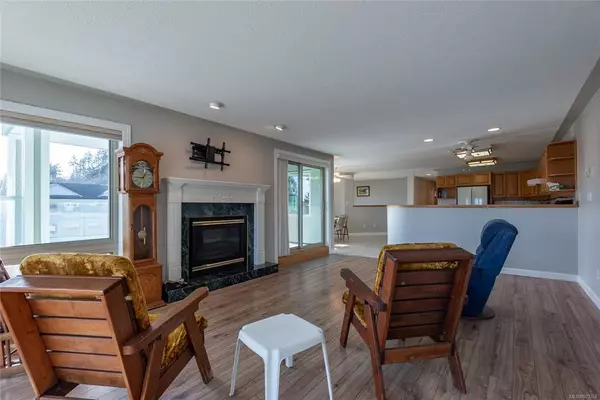$785,000
$819,000
4.2%For more information regarding the value of a property, please contact us for a free consultation.
700 Island Hwy S #301 Campbell River, BC V9W 1A6
3 Beds
2 Baths
2,186 SqFt
Key Details
Sold Price $785,000
Property Type Condo
Sub Type Condo Apartment
Listing Status Sold
Purchase Type For Sale
Square Footage 2,186 sqft
Price per Sqft $359
Subdivision Parkview Terrace
MLS Listing ID 923356
Sold Date 03/30/23
Style Condo
Bedrooms 3
HOA Fees $677/mo
Rental Info Some Rentals
Year Built 1995
Annual Tax Amount $4,767
Tax Year 2022
Lot Size 2,178 Sqft
Acres 0.05
Property Sub-Type Condo Apartment
Property Description
Here's a classy ocean-view condo with the space of a single-family home! At over 2,000 square feet, there is plenty of space for family and friends. The open-concept design, paired with an expansive front deck overlooking the ocean, makes for exceptional entertaining or a beautiful backdrop for your morning coffee. This is a well-maintained Strata building with two underground parking stalls, storage, a guest suite, and a shared workshop. Five minutes to downtown in Beautiful Campbell River.
Location
Province BC
County Campbell River, City Of
Area Cr Campbell River Central
Direction Northeast
Rooms
Main Level Bedrooms 3
Kitchen 1
Interior
Interior Features Controlled Entry, Dining Room, Elevator, Storage
Heating Electric, Radiant Floor
Cooling None
Flooring Mixed
Fireplaces Number 1
Fireplaces Type Gas
Equipment Central Vacuum
Fireplace 1
Laundry In Unit
Exterior
Exterior Feature Balcony/Deck
Parking Features Guest, Underground
Utilities Available Cable Available, Electricity To Lot, Garbage, Natural Gas To Lot, Phone Available
Amenities Available Elevator(s), Guest Suite, Meeting Room, Secured Entry, Security System, Storage Unit, Workshop Area
View Y/N 1
View Mountain(s), Ocean
Roof Type Metal,Tar/Gravel
Total Parking Spaces 2
Building
Lot Description Adult-Oriented Neighbourhood, Central Location
Building Description Insulation: Ceiling,Insulation: Walls,Stucco, Condo
Faces Northeast
Story 4
Foundation Poured Concrete
Sewer Sewer Connected
Water Municipal
Structure Type Insulation: Ceiling,Insulation: Walls,Stucco
Others
HOA Fee Include Garbage Removal,Insurance,Maintenance Grounds,Maintenance Structure,Pest Control,Property Management
Tax ID 023-140-143
Ownership Freehold/Strata
Pets Allowed None
Read Less
Want to know what your home might be worth? Contact us for a FREE valuation!

Our team is ready to help you sell your home for the highest possible price ASAP
Bought with RE/MAX Check Realty






