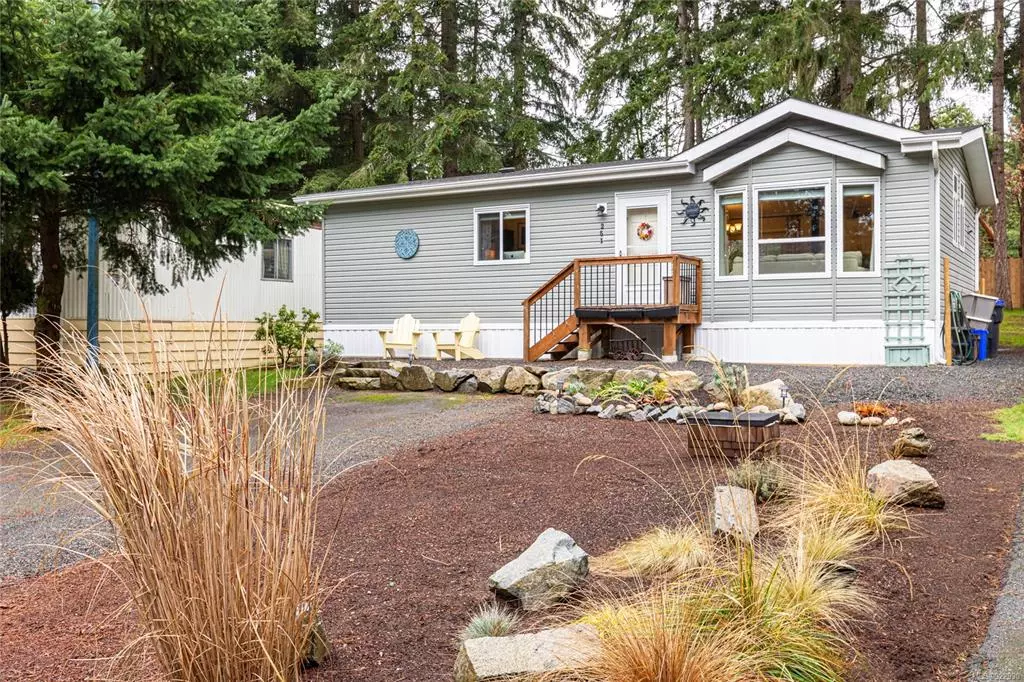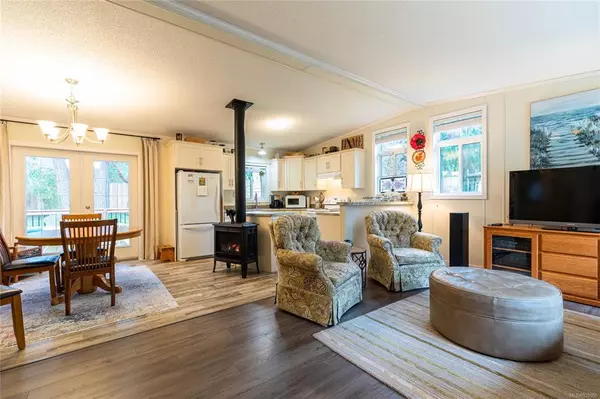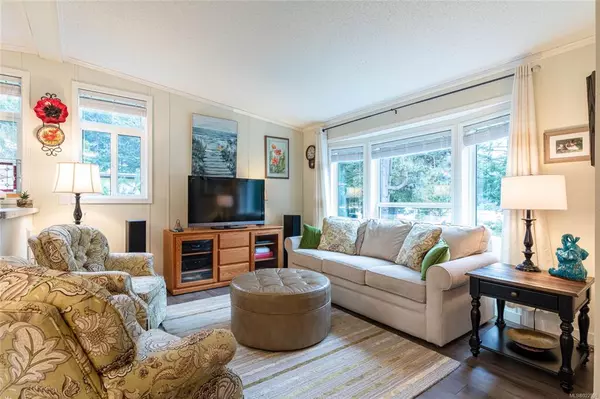$420,000
$429,900
2.3%For more information regarding the value of a property, please contact us for a free consultation.
2465 Apollo Dr #251 Nanoose Bay, BC V9P 9K2
2 Beds
2 Baths
996 SqFt
Key Details
Sold Price $420,000
Property Type Manufactured Home
Sub Type Manufactured Home
Listing Status Sold
Purchase Type For Sale
Square Footage 996 sqft
Price per Sqft $421
MLS Listing ID 922990
Sold Date 03/30/23
Style Rancher
Bedrooms 2
HOA Fees $500/mo
Rental Info No Rentals
Year Built 2017
Annual Tax Amount $1,115
Tax Year 2022
Property Description
Beautifully appointed 2 BD/2BA, 996 sqft rancher located in Nanoose Bay’s, popular Schooner Bay Home Park. This move-in ready home with thoughtful updates and finishes is sure to impress. From the light beachy open concept island kitchen, vaulted living room with bay window, natural gas fireplace/stove, dining area, modern plank flooring, numerous windows that let in the forested views, primary suite with ensuite and walk in closet, plus laundry area to the energy-efficient electric furnace condensation/ water filtration system. French doors lead to a rear cedar deck perfect for BBQ’s & enjoying the spacious private park like yard with tall evergreens & 2 sheds. Parking is allocated for 2 vehicles, and a low maintenance xeriscape front yard complete this attractive package. 2 pets allowed; pad fee is $500 per month. A short walk to shopping, & minutes to the amenities of Schooner Cove Marina, Fairwinds Golf Club, Parksville, & Nanaimo. All measurements are approximate.
Location
Province BC
County Nanaimo Regional District
Area Pq Nanoose
Direction East
Rooms
Other Rooms Storage Shed
Basement None
Main Level Bedrooms 2
Kitchen 1
Interior
Interior Features Closet Organizer, Dining/Living Combo, French Doors, Vaulted Ceiling(s)
Heating Electric
Cooling None
Flooring Mixed
Fireplaces Number 1
Fireplaces Type Gas
Fireplace 1
Window Features Vinyl Frames
Appliance Dishwasher, F/S/W/D
Laundry In House
Exterior
Exterior Feature Balcony/Deck, Fenced, Low Maintenance Yard
Utilities Available Cable Available, Electricity Available, Natural Gas Available, Phone Available
Roof Type Asphalt Shingle
Parking Type Driveway, Open
Total Parking Spaces 2
Building
Lot Description Adult-Oriented Neighbourhood, Central Location, Easy Access, Landscaped, Level, Marina Nearby, Near Golf Course, Private, Quiet Area, Recreation Nearby, Rural Setting, Shopping Nearby
Building Description Insulation All,Vinyl Siding, Rancher
Faces East
Foundation Poured Concrete
Sewer Septic System
Water Regional/Improvement District
Structure Type Insulation All,Vinyl Siding
Others
Ownership Pad Rental
Pets Description Cats, Dogs
Read Less
Want to know what your home might be worth? Contact us for a FREE valuation!

Our team is ready to help you sell your home for the highest possible price ASAP
Bought with RE/MAX Mid-Island Realty






