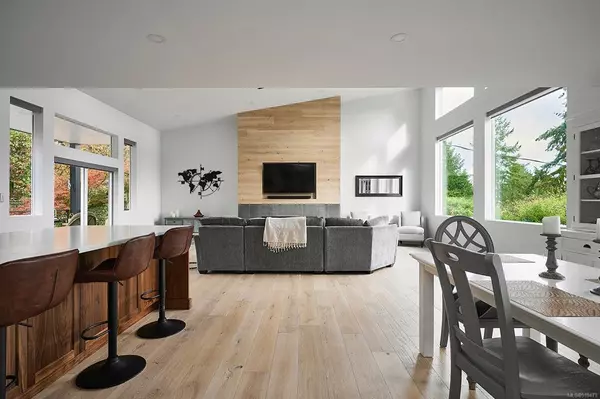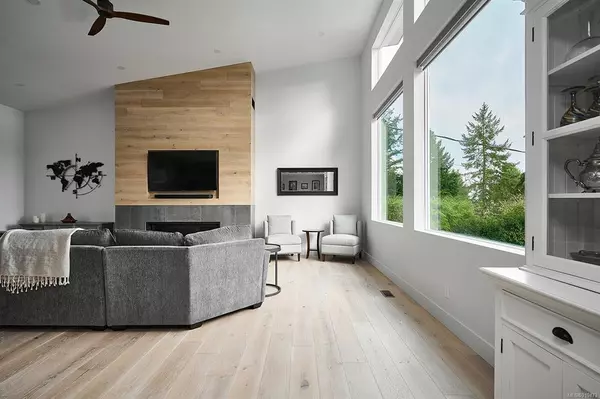$1,650,000
$1,775,000
7.0%For more information regarding the value of a property, please contact us for a free consultation.
8566 Moxon Terr North Saanich, BC V8L 1K6
5 Beds
3 Baths
3,378 SqFt
Key Details
Sold Price $1,650,000
Property Type Single Family Home
Sub Type Single Family Detached
Listing Status Sold
Purchase Type For Sale
Square Footage 3,378 sqft
Price per Sqft $488
MLS Listing ID 919473
Sold Date 03/30/23
Style Main Level Entry with Upper Level(s)
Bedrooms 5
Rental Info Unrestricted
Year Built 1960
Annual Tax Amount $3,306
Tax Year 2022
Lot Size 0.500 Acres
Acres 0.5
Property Description
Built with uncompromised quality, this stunning custom home captivates you from the moment you enter, w/soaring ceilings & enormous windows that allow you to take in the scenic ocean views. Featuring 3,378 sq.ft of well-designed living space, the main floor offers an open concept w/wide plank h/w flooring, spacious primary bed w/large walk-in closet & serene 5-pc ensuite. The magazine worthy kitchen features quartz counters, sophisticated appliances package & walk-in pantry. The lower floor offers 4 beds, a large media/flex room, wine cellar & laundry. Other features include heat-pump w/AC, gas f/p & oversized double-car garage. Outside you will find an expansive sundeck that’s perfect for entertaining & fully fenced sun-drenched yard. Situated on a flat & sunny .5-acres & walking distance to the Panorama Rec, Roost Bakery, airport trail & a short drive to Sidney. This is an excellent opportunity to enjoy the comforts of a newly remodelled home in a highly sought-after community
Location
Province BC
County Capital Regional District
Area Ns Bazan Bay
Direction East
Rooms
Basement None
Main Level Bedrooms 4
Kitchen 1
Interior
Interior Features Cathedral Entry, Closet Organizer, Dining/Living Combo, Storage, Vaulted Ceiling(s), Wine Storage
Heating Electric, Forced Air, Heat Pump, Natural Gas
Cooling Air Conditioning
Flooring Carpet, Hardwood, Tile
Fireplaces Number 1
Fireplaces Type Gas, Living Room
Fireplace 1
Window Features Blinds,Screens,Vinyl Frames
Appliance Dishwasher, Dryer, Oven/Range Gas, Range Hood, Refrigerator, Washer
Laundry In House
Exterior
Exterior Feature Fencing: Partial
Garage Spaces 2.0
View Y/N 1
View Mountain(s)
Roof Type Other
Parking Type Attached, Driveway, Garage Double, RV Access/Parking
Total Parking Spaces 6
Building
Lot Description Cul-de-sac, Private, Rectangular Lot, Sloping, Wooded Lot
Building Description Frame Wood,Insulation: Ceiling,Insulation: Walls,Stucco,Wood, Main Level Entry with Upper Level(s)
Faces East
Foundation Poured Concrete
Sewer Sewer Connected
Water Municipal
Structure Type Frame Wood,Insulation: Ceiling,Insulation: Walls,Stucco,Wood
Others
Tax ID 000-034-011
Ownership Freehold
Pets Description Aquariums, Birds, Caged Mammals, Cats, Dogs
Read Less
Want to know what your home might be worth? Contact us for a FREE valuation!

Our team is ready to help you sell your home for the highest possible price ASAP
Bought with The Agency






