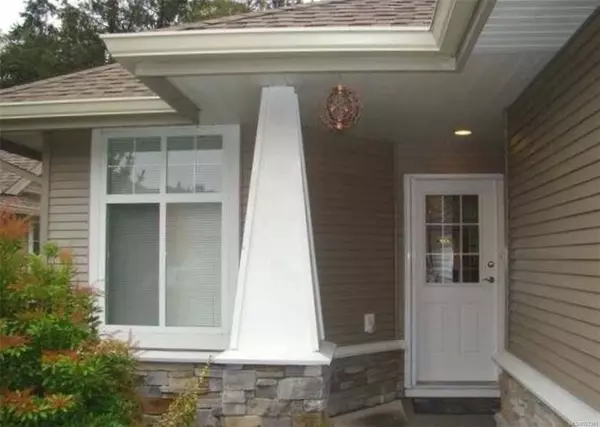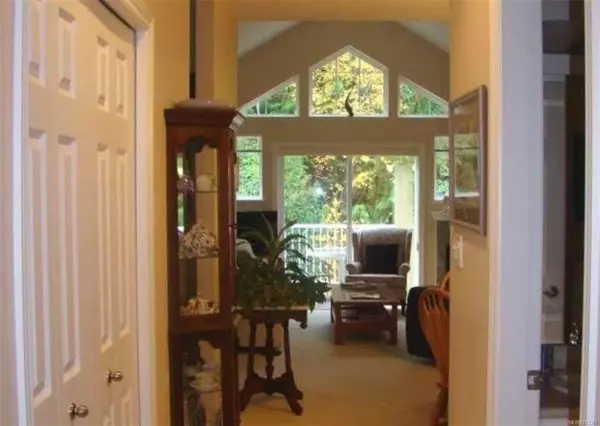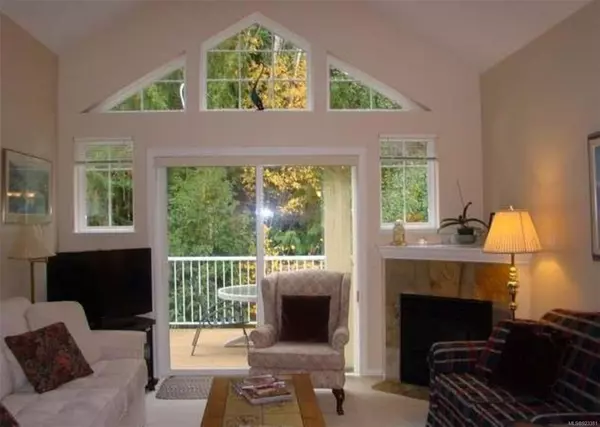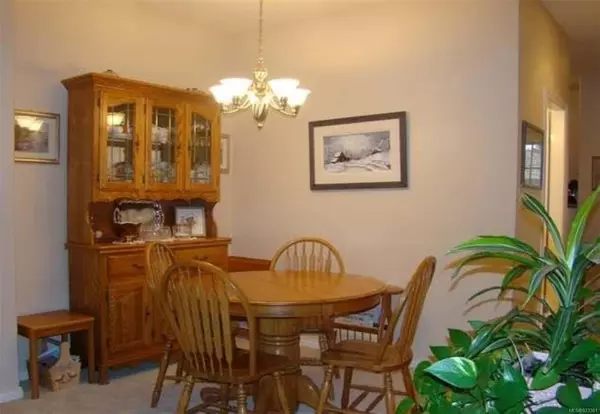$595,000
$600,000
0.8%For more information regarding the value of a property, please contact us for a free consultation.
631 Blenkin Ave #10 Parksville, BC V9P 2Z4
2 Beds
2 Baths
1,238 SqFt
Key Details
Sold Price $595,000
Property Type Townhouse
Sub Type Row/Townhouse
Listing Status Sold
Purchase Type For Sale
Square Footage 1,238 sqft
Price per Sqft $480
Subdivision Oceanwood Gardens
MLS Listing ID 923381
Sold Date 03/24/23
Style Rancher
Bedrooms 2
HOA Fees $404/mo
Rental Info Unrestricted
Year Built 2004
Annual Tax Amount $3,091
Tax Year 2022
Lot Size 3,484 Sqft
Acres 0.08
Lot Dimensions 11.89mx28.15m
Property Description
PICTURE YOURSELF LIVING here! Minutes to the beach, shopping and recreation in this 55+ adult oriented strata. Bring your small pet & know you are safe and secure in this sought after gated community. This home has lots of room including a double car garage and a 6' crawl space. There are two spacious bedrooms, living and dining room as well as a nook off the kitchen. Warm maple cabinets grace the kitchen that is open to the nook.The living room opens out onto your private deck and invites you back in on cold days to snuggle up in front of the gas fireplace. The master bedroom offers His and Her closets and a spacious ensuite with double sinks and 5' shower!! You will elove living in this wonderful patio home and enjoying all that the Oceanside area has to offer. Hurry, before you lose this opportunity.
Location
Province BC
County Parksville, City Of
Area Pq Parksville
Zoning RS2
Direction West
Rooms
Basement Crawl Space, None
Main Level Bedrooms 2
Kitchen 1
Interior
Heating Forced Air, Natural Gas
Cooling None
Flooring Carpet, Tile
Fireplaces Number 1
Fireplaces Type Gas
Equipment Central Vacuum Roughed-In
Fireplace 1
Window Features Insulated Windows
Laundry In Unit
Exterior
Exterior Feature Balcony/Patio, Sprinkler System
Garage Spaces 1.0
Utilities Available Cable To Lot, Electricity To Lot, Garbage, Recycling, Underground Utilities
Amenities Available Secured Entry
Roof Type Fibreglass Shingle
Handicap Access Wheelchair Friendly
Parking Type Garage
Building
Lot Description Adult-Oriented Neighbourhood, Central Location, Curb & Gutter, Easy Access, Gated Community, Landscaped, Near Golf Course, No Through Road, Private, Quiet Area, Recreation Nearby, Shopping Nearby, In Wooded Area
Building Description Insulation: Ceiling,Insulation: Walls,Vinyl Siding, Rancher
Faces West
Story 1
Foundation Poured Concrete
Sewer Sewer To Lot
Water Municipal
Architectural Style Patio Home
Structure Type Insulation: Ceiling,Insulation: Walls,Vinyl Siding
Others
HOA Fee Include Garbage Removal,Maintenance Structure,Property Management,Sewer,Water
Restrictions Building Scheme
Tax ID 025-942-000
Ownership Freehold
Pets Description Aquariums, Birds, Caged Mammals, Cats, Dogs
Read Less
Want to know what your home might be worth? Contact us for a FREE valuation!

Our team is ready to help you sell your home for the highest possible price ASAP
Bought with Royal LePage Parksville-Qualicum Beach Realty (PK)






