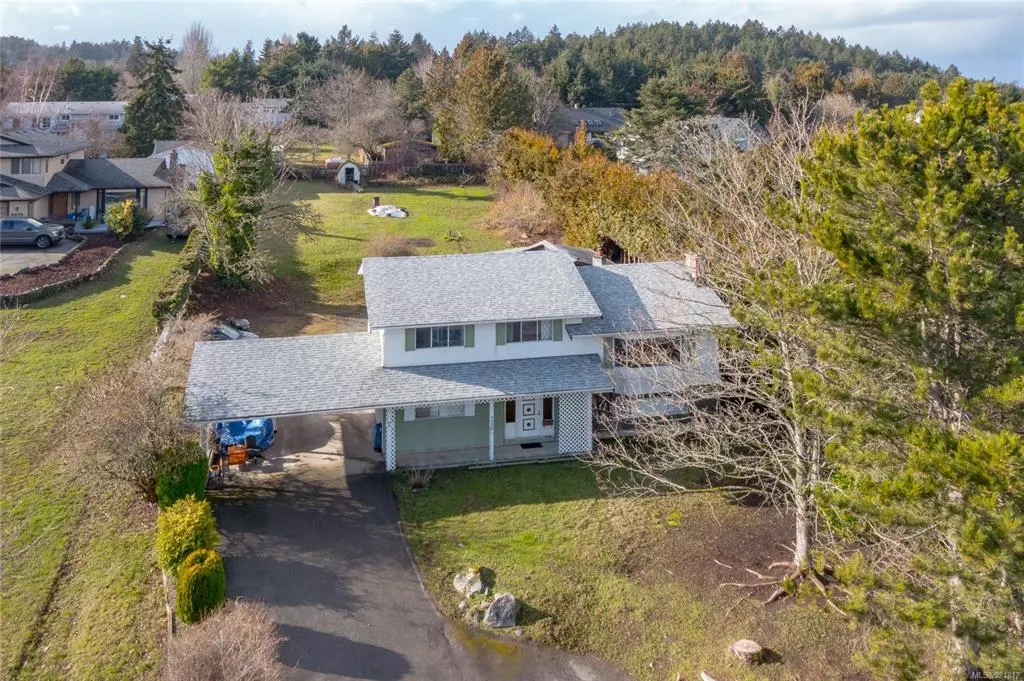$1,100,000
$1,175,000
6.4%For more information regarding the value of a property, please contact us for a free consultation.
9228 Mainwaring Rd North Saanich, BC V8L 1K1
4 Beds
4 Baths
2,892 SqFt
Key Details
Sold Price $1,100,000
Property Type Single Family Home
Sub Type Single Family Detached
Listing Status Sold
Purchase Type For Sale
Square Footage 2,892 sqft
Price per Sqft $380
MLS Listing ID 921812
Sold Date 03/22/23
Style Split Level
Bedrooms 4
Rental Info Unrestricted
Year Built 1968
Annual Tax Amount $3,255
Tax Year 2022
Lot Size 0.510 Acres
Acres 0.51
Lot Dimensions 97 ft wide x 268 ft deep
Property Description
This well-loved family home is situated on a peaceful dead end road in the lower Bazan Bay neighbourhood of North Saanich & is ready for you to introduce your fresh remodelling concepts. With an existing self-contained 1 BR mortgage helper already in place, this one provides limitless possibility with a little sweat equity. Main home is 3BRs/3BA’s as well as a lrg L/R, D/R & as an added bonus, LRG family room w/vaulted ceilings & skylights. This design provides a separate main level self-contained 1BR suite while still working perfectly for the entire family. An EX bonus is fully built in hottub/sunroom off the lower level family room, can easily be transformed to be utilized as a studio, home office with its own entrance, a study, or to build another BR complete with a full BA. Make it yours, it can work for whatever your use of all this space is. Walking distance to Kelset Elementary, Panorama Rec Center, & the Roost Café & Bakery, this home is situated on just over a 1/2 acre
Location
Province BC
County Capital Regional District
Area Ns Bazan Bay
Direction East
Rooms
Other Rooms Storage Shed
Basement Finished, Walk-Out Access
Main Level Bedrooms 3
Kitchen 2
Interior
Interior Features Ceiling Fan(s), Dining Room, Eating Area, Storage, Vaulted Ceiling(s)
Heating Baseboard, Electric, Forced Air, Oil, Wood
Cooling None
Flooring Carpet, Concrete, Laminate, Linoleum, Tile
Fireplaces Number 2
Fireplaces Type Family Room, Living Room, Wood Burning, Wood Stove
Fireplace 1
Window Features Bay Window(s),Skylight(s)
Appliance Dishwasher, F/S/W/D, Hot Tub, Oven/Range Electric, Refrigerator
Laundry In House, In Unit
Exterior
Exterior Feature Balcony/Patio, Fencing: Full
Carport Spaces 1
Utilities Available Cable To Lot, Electricity To Lot, Phone To Lot
Roof Type Asphalt Shingle
Parking Type Additional, Driveway, Carport, RV Access/Parking, Other
Total Parking Spaces 3
Building
Lot Description Cul-de-sac, Easy Access, Family-Oriented Neighbourhood, Private, Quiet Area, Recreation Nearby
Building Description Aluminum Siding,Stucco,Other, Split Level
Faces East
Foundation Poured Concrete, Slab
Sewer Sewer Connected
Water Municipal
Additional Building Exists
Structure Type Aluminum Siding,Stucco,Other
Others
Tax ID 004-014-936
Ownership Freehold
Pets Description Aquariums, Birds, Caged Mammals, Cats, Dogs
Read Less
Want to know what your home might be worth? Contact us for a FREE valuation!

Our team is ready to help you sell your home for the highest possible price ASAP
Bought with Pemberton Holmes Ltd. - Oak Bay






