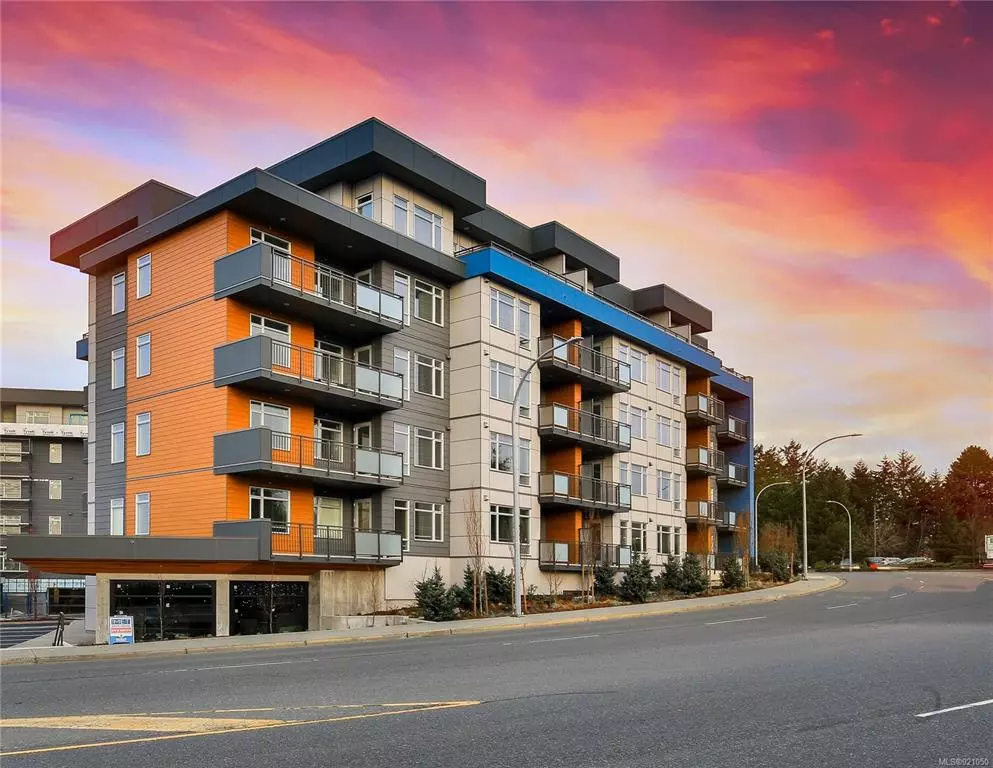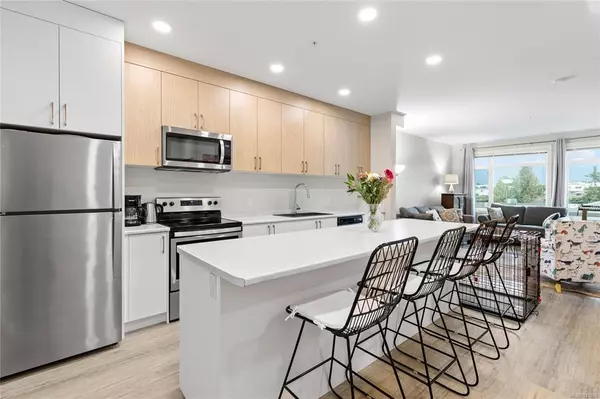$407,500
$420,000
3.0%For more information regarding the value of a property, please contact us for a free consultation.
6540 Metral Dr #409 Nanaimo, BC V9T 2L8
1 Bed
1 Bath
718 SqFt
Key Details
Sold Price $407,500
Property Type Condo
Sub Type Condo Apartment
Listing Status Sold
Purchase Type For Sale
Square Footage 718 sqft
Price per Sqft $567
Subdivision The Met
MLS Listing ID 921050
Sold Date 03/16/23
Style Condo
Bedrooms 1
HOA Fees $215/mo
Rental Info Unrestricted
Year Built 2019
Annual Tax Amount $2,692
Tax Year 2022
Lot Size 871 Sqft
Acres 0.02
Property Description
Welcome to this one bedroom fourth floor condo in one of North Nanaimo’s newest buildings ‘The Met’. This unit is situated within walking distance of all amenities, Woodgrove Mall, and many great restaurants. The kitchen features stylish two-tone cabinetry, large island and eating bar, and five stainless appliances. The open concept living and dining area offers floor to ceiling windows with a mountain view, plenty of natural light, and access to the private balcony. Completing the unit is a bedroom, four piece bathroom, and separate laundry room with a stacking washer and dryer. The building has a common area penthouse balcony with ocean views and allows for two pets with no size restrictions. The seller is currently renting two storage lockers right outside of the unit for $15 a month each. For more information see the floor plan, 3D tour and video. All data and measurements are approximate and must be verified if fundamental.
Location
Province BC
County Nanaimo, City Of
Area Na Pleasant Valley
Zoning CC4
Direction Northeast
Rooms
Basement None
Main Level Bedrooms 1
Kitchen 1
Interior
Heating Baseboard, Electric
Cooling None
Flooring Carpet, Other
Window Features Insulated Windows
Appliance F/S/W/D
Laundry In Unit
Exterior
Exterior Feature Balcony/Patio
Amenities Available Elevator(s), Secured Entry, Storage Unit
View Y/N 1
View Mountain(s)
Roof Type Membrane
Handicap Access Wheelchair Friendly
Parking Type Open, Underground
Total Parking Spaces 1
Building
Lot Description Central Location, Easy Access, Shopping Nearby, Sidewalk
Building Description Cement Fibre,Insulation: Ceiling,Insulation: Walls, Condo
Faces Northeast
Story 5
Foundation Poured Concrete
Sewer Sewer Connected
Water Municipal
Structure Type Cement Fibre,Insulation: Ceiling,Insulation: Walls
Others
HOA Fee Include Garbage Removal,Maintenance Grounds,Maintenance Structure,Property Management,Sewer,Water
Tax ID 031-030-581
Ownership Freehold/Strata
Pets Description Cats, Dogs, Number Limit
Read Less
Want to know what your home might be worth? Contact us for a FREE valuation!

Our team is ready to help you sell your home for the highest possible price ASAP
Bought with Royal LePage Nanaimo Realty (NanIsHwyN)






