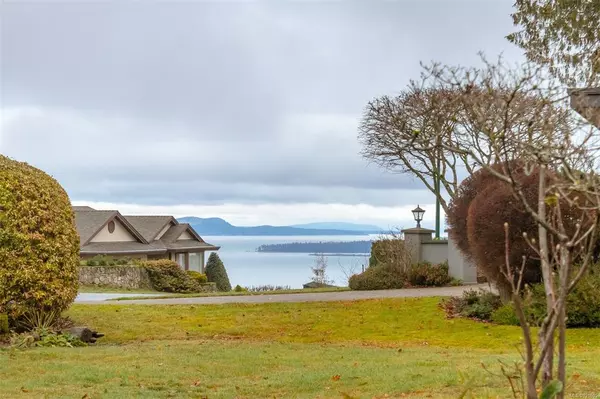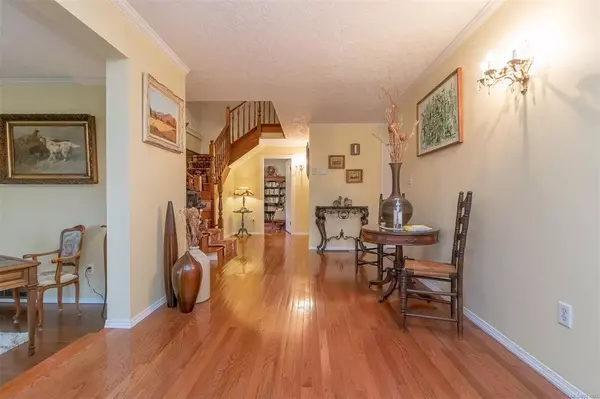$1,496,000
$1,588,000
5.8%For more information regarding the value of a property, please contact us for a free consultation.
1675 Mayneview Terr North Saanich, BC V8L 4L5
4 Beds
3 Baths
3,260 SqFt
Key Details
Sold Price $1,496,000
Property Type Single Family Home
Sub Type Single Family Detached
Listing Status Sold
Purchase Type For Sale
Square Footage 3,260 sqft
Price per Sqft $458
MLS Listing ID 921605
Sold Date 03/15/23
Style Main Level Entry with Upper Level(s)
Bedrooms 4
Rental Info Unrestricted
Year Built 1980
Annual Tax Amount $4,320
Tax Year 2022
Lot Size 0.420 Acres
Acres 0.42
Property Description
Located at the top of Dean Park, this stunning large family home was built in 1980 in the Tudor style, on a rare 18000+ sf FLAT lot. Welcoming foyer opens into a spacious living room with bay windows and a gas fireplace. It flows through to a large dining room with sliders leading to outdoor large back patio. The kitchen opens to the cozy family room with a second gas fireplace, leading to two ground floor bedrooms or offices and large laundry room. Ascending the open central staircase, three more large bedrooms include a spacious primary bedroom with four-piece ensuite, walk-in closet and nook for reading while enjoying the ocean views. It has a gorgeous south-facing backyard with multiple private patio spaces. The bonus detached double car garage offers a large loft space for your ideas (workshop). This is a large beautiful family home in the perfect neighbourhood.
Location
Province BC
County Capital Regional District
Area Ns Dean Park
Zoning R-1
Direction North
Rooms
Other Rooms Workshop
Basement Crawl Space
Main Level Bedrooms 1
Kitchen 1
Interior
Interior Features Dining Room, French Doors, Storage, Workshop
Heating Electric, Forced Air, Heat Pump, Natural Gas
Cooling Air Conditioning
Flooring Wood
Fireplaces Number 2
Fireplaces Type Family Room, Gas, Living Room
Equipment Security System
Fireplace 1
Window Features Bay Window(s),Window Coverings
Appliance Built-in Range, F/S/W/D
Laundry In House
Exterior
Exterior Feature Balcony/Patio
Garage Spaces 2.0
Utilities Available Electricity To Lot, Natural Gas To Lot, Underground Utilities
View Y/N 1
View Mountain(s), Ocean
Roof Type Shake,Wood
Handicap Access Ground Level Main Floor
Parking Type Additional, Detached, Garage Double
Total Parking Spaces 4
Building
Lot Description Landscaped, Park Setting, Rectangular Lot
Building Description Brick & Siding,Insulation: Ceiling,Insulation: Walls,Stucco,Wood, Main Level Entry with Upper Level(s)
Faces North
Foundation Poured Concrete
Sewer Sewer Connected
Water Municipal
Architectural Style Tudor
Structure Type Brick & Siding,Insulation: Ceiling,Insulation: Walls,Stucco,Wood
Others
Tax ID 000-014-460
Ownership Freehold
Pets Description Aquariums, Birds, Caged Mammals, Cats, Dogs
Read Less
Want to know what your home might be worth? Contact us for a FREE valuation!

Our team is ready to help you sell your home for the highest possible price ASAP
Bought with Macdonald Realty Victoria






