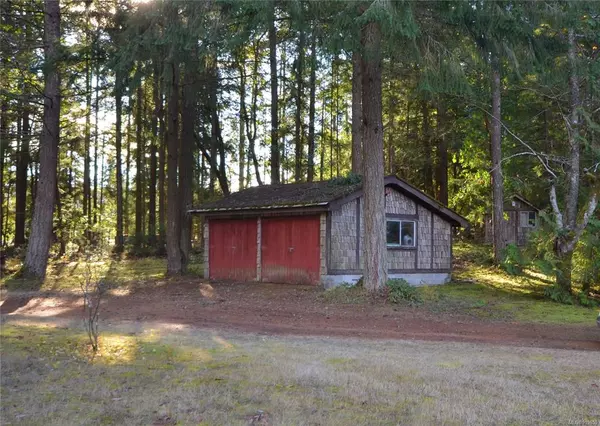$1,050,000
$1,099,900
4.5%For more information regarding the value of a property, please contact us for a free consultation.
7209 Aulds Rd Lantzville, BC V0R 2H0
4 Beds
3 Baths
2,237 SqFt
Key Details
Sold Price $1,050,000
Property Type Single Family Home
Sub Type Single Family Detached
Listing Status Sold
Purchase Type For Sale
Square Footage 2,237 sqft
Price per Sqft $469
MLS Listing ID 919650
Sold Date 02/27/23
Style Main Level Entry with Upper Level(s)
Bedrooms 4
Rental Info Unrestricted
Year Built 2004
Annual Tax Amount $3,935
Tax Year 2021
Lot Size 2.020 Acres
Acres 2.02
Property Description
A little piece of heaven! This beautiful country acreage in popular Lantzville is fabulous! Just over 2 acres of level and easily accessed property for all your toys or future development. The thoughtfully designed custom home was lovingly built in 2004 and offers a classic cape cod design with all your living on the main with additional bedrooms upstairs. There are 4 bedrooms or 3 plus den and 3 bathrooms. Enjoy warm evenings on your large front porch overlooking your private oasis! The home provides over 2200 sq ft of living space with loads of bay windows and flexible living areas. On this property you'll find a detached double garage/workshop plus an artist studio. There are 2 wells and a well maintained septic system. All of this just a short 5 minute drive to Nanaimo's regional shopping area, beaches, schools and so much more.
Location
Province BC
County Nanaimo, City Of
Area Na Upper Lantzville
Zoning RU
Direction North
Rooms
Basement Crawl Space
Main Level Bedrooms 1
Kitchen 1
Interior
Heating Heat Pump
Cooling None
Flooring Carpet, Laminate, Vinyl
Laundry In House
Exterior
Exterior Feature Balcony, Balcony/Deck, Fencing: Partial
Garage Spaces 2.0
Roof Type Fibreglass Shingle
Parking Type Detached, Garage Double
Total Parking Spaces 8
Building
Lot Description Acreage, Easy Access, Park Setting, Pie Shaped Lot, Quiet Area, Recreation Nearby, Shopping Nearby
Building Description Cement Fibre,Frame Wood,Insulation All, Main Level Entry with Upper Level(s)
Faces North
Foundation Poured Concrete
Sewer Septic System
Water Well: Drilled
Architectural Style Cape Cod
Additional Building None
Structure Type Cement Fibre,Frame Wood,Insulation All
Others
Tax ID 004-427-939
Ownership Freehold
Acceptable Financing Must Be Paid Off
Listing Terms Must Be Paid Off
Pets Description Aquariums, Birds, Caged Mammals, Cats, Dogs
Read Less
Want to know what your home might be worth? Contact us for a FREE valuation!

Our team is ready to help you sell your home for the highest possible price ASAP
Bought with Promerita Realty Corp.






