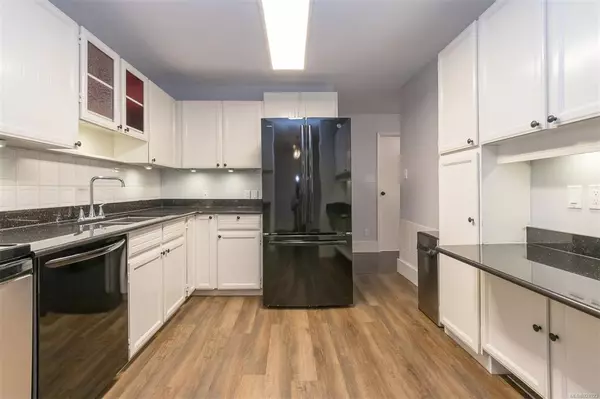$473,000
$499,000
5.2%For more information regarding the value of a property, please contact us for a free consultation.
614 Fernhill Pl #301 Esquimalt, BC V9A 4Z1
2 Beds
2 Baths
1,140 SqFt
Key Details
Sold Price $473,000
Property Type Condo
Sub Type Condo Apartment
Listing Status Sold
Purchase Type For Sale
Square Footage 1,140 sqft
Price per Sqft $414
Subdivision Fernhill Place
MLS Listing ID 921923
Sold Date 02/27/23
Style Condo
Bedrooms 2
HOA Fees $465/mo
Rental Info Unrestricted
Year Built 1976
Annual Tax Amount $1,870
Tax Year 2022
Lot Size 1,306 Sqft
Acres 0.03
Property Description
This fabulous 2 bed, 2 bath unit is located on a very quiet cul-de-sac & within walking distance to all shopping at Esquimalt Plaza!As you enter you have tiled entry with decent storage room, leading to a really large kitchen, tons of cupboards, lots of counter space, nice desk/computer spot & S/S appliances.The din/liv combo is super large & leads onto a good size enclosed deck, that could be used for an office/craft area. The primary bed is a great size with double closets & 4 pce ensuite. 2nd bed is generous size too & main bath has a full size walk in shower!The unit has been newly painted with new vinyl plank flooring throughout the kitchen, liv & din areas. Only 21 units in the building with outside parking, sep storage, workshop, Inc.shared laundry & fab rooftop deck to take in the view, sunbath or just relax!You are walking distance to all the shopping, transportation, water park, library & beaches. Nearby parks include Esquimalt, Gorge, Rockcrest and Highrock Park. 2 cats ok!
Location
Province BC
County Capital Regional District
Area Es Rockheights
Direction North
Rooms
Other Rooms Workshop
Basement None
Main Level Bedrooms 2
Kitchen 1
Interior
Interior Features Ceiling Fan(s), Dining/Living Combo, Storage
Heating Baseboard, Electric
Cooling None
Flooring Carpet, Laminate, Tile
Window Features Blinds,Insulated Windows,Vinyl Frames
Appliance Dishwasher, Oven/Range Electric, Range Hood, Refrigerator
Laundry Common Area
Exterior
Exterior Feature Balcony
Utilities Available Electricity To Lot, Garbage, Recycling
Amenities Available Bike Storage, Elevator(s), Recreation Facilities, Roof Deck
View Y/N 1
View City, Ocean
Roof Type Tar/Gravel
Handicap Access Accessible Entrance, No Step Entrance, Primary Bedroom on Main, Wheelchair Friendly
Parking Type Guest, Open
Total Parking Spaces 1
Building
Lot Description Central Location, Cul-de-sac, Family-Oriented Neighbourhood, Private, Rectangular Lot, Serviced, Shopping Nearby
Building Description Frame Wood,Vinyl Siding, Condo
Faces North
Story 5
Foundation Poured Concrete
Sewer Sewer To Lot
Water Municipal
Structure Type Frame Wood,Vinyl Siding
Others
HOA Fee Include Garbage Removal,Insurance,Maintenance Grounds,Property Management,Recycling,Sewer,Water
Tax ID 000-666-637
Ownership Freehold/Strata
Pets Description Aquariums, Birds, Cats, Dogs
Read Less
Want to know what your home might be worth? Contact us for a FREE valuation!

Our team is ready to help you sell your home for the highest possible price ASAP
Bought with RE/MAX Camosun






