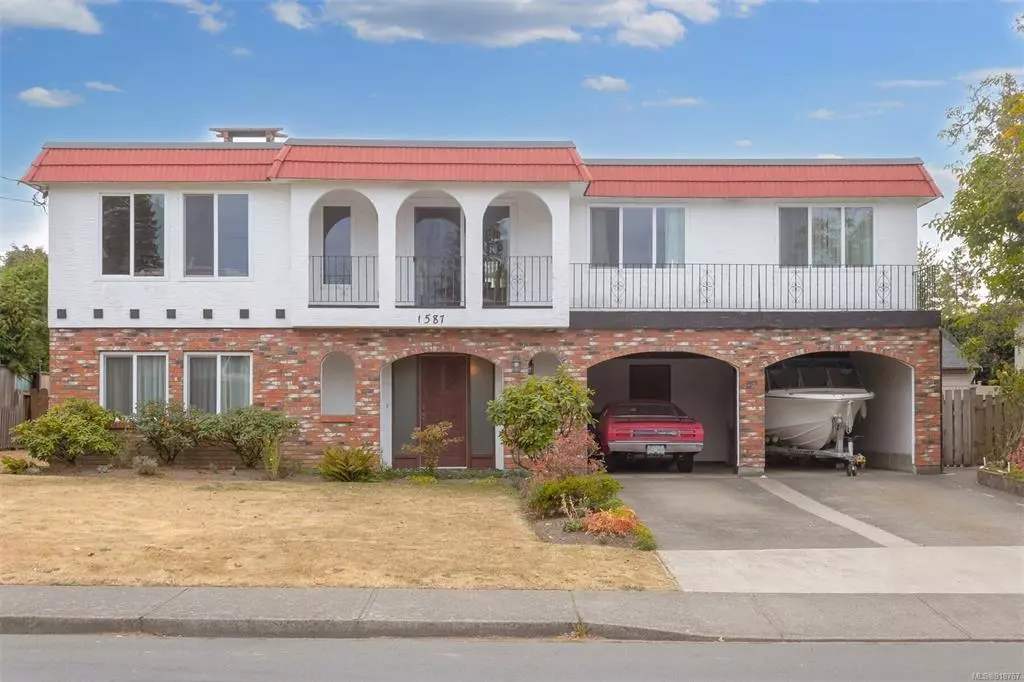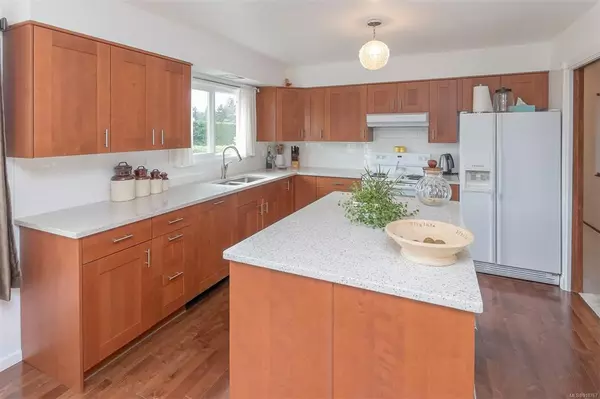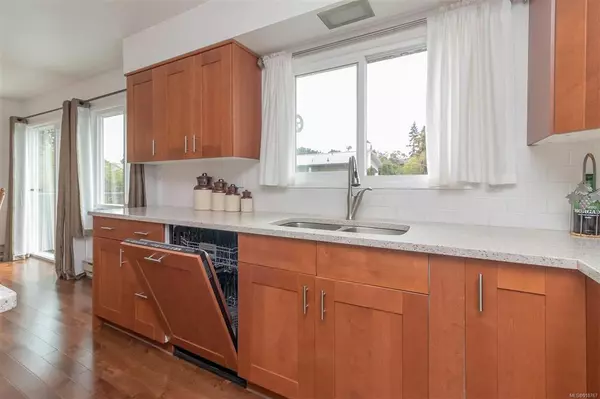$1,168,000
$1,249,900
6.6%For more information regarding the value of a property, please contact us for a free consultation.
1587 Kenmore Rd Saanich, BC V8N 2E2
4 Beds
3 Baths
2,284 SqFt
Key Details
Sold Price $1,168,000
Property Type Single Family Home
Sub Type Single Family Detached
Listing Status Sold
Purchase Type For Sale
Square Footage 2,284 sqft
Price per Sqft $511
MLS Listing ID 918767
Sold Date 02/21/23
Style Main Level Entry with Upper Level(s)
Bedrooms 4
Rental Info Unrestricted
Year Built 1975
Annual Tax Amount $4,675
Tax Year 2022
Lot Size 8,276 Sqft
Acres 0.19
Property Description
Prime location in sought after Gordon Head. This classic home has been cared for by the original owners since being built. Plenty of space on the main floor including 3 bdrms and 2 baths. One could easily add a fourth bdrm if required. The kitchen - quartz counters, main bthrm, and rear deck have all had quality upgrades. Receipts to show that the roof and windows have been upgraded in the recent years. The lower ground level has easy potential for a income/inlaw suite if desired or one could keep the entire home to themselves and create a garden suite (buyer to confirm with Saanich). Beautiful garden plot that the family has used for sustainabilty including wine grapes and 3 fig trees. Extremely private rear yard with ample hedging and well spaced out neighbouring houses. Located in a family friendly neighbourhood with all levels of school within close proximity. On the major bus routes and UVIC a short ride away. Enjoy the outdoors living next door to Mt Doug Park and the beach.
Location
Province BC
County Capital Regional District
Area Se Gordon Head
Direction North
Rooms
Other Rooms Workshop
Basement Full, Walk-Out Access, With Windows
Main Level Bedrooms 3
Kitchen 1
Interior
Interior Features Cathedral Entry, Closet Organizer, Controlled Entry, Dining Room, Eating Area
Heating Baseboard, Wood
Cooling None
Flooring Carpet, Hardwood, Linoleum, Tile
Fireplaces Number 3
Fireplaces Type Family Room, Living Room, Wood Burning, Wood Stove
Fireplace 1
Window Features Insulated Windows,Vinyl Frames
Appliance Dishwasher, F/S/W/D
Laundry In House
Exterior
Exterior Feature Balcony/Deck, Fencing: Full, Garden, Sprinkler System, Wheelchair Access
Carport Spaces 2
Utilities Available Cable To Lot, Compost, Electricity To Lot, Garbage, Natural Gas Available
View Y/N 1
View Mountain(s)
Roof Type Asphalt Torch On
Handicap Access Accessible Entrance
Parking Type Driveway, Carport Double
Total Parking Spaces 6
Building
Lot Description Central Location, Cleared, Curb & Gutter, Easy Access, Family-Oriented Neighbourhood, Irrigation Sprinkler(s), Level, Near Golf Course, Recreation Nearby, Rectangular Lot, Serviced, Shopping Nearby, Sidewalk, Southern Exposure
Building Description Brick,Insulation All,Stucco, Main Level Entry with Upper Level(s)
Faces North
Foundation Poured Concrete
Sewer Sewer Connected
Water Municipal
Architectural Style Spanish
Structure Type Brick,Insulation All,Stucco
Others
Restrictions None
Tax ID 002-259-915
Ownership Freehold
Acceptable Financing Purchaser To Finance
Listing Terms Purchaser To Finance
Pets Description Aquariums, Birds, Caged Mammals, Cats, Dogs
Read Less
Want to know what your home might be worth? Contact us for a FREE valuation!

Our team is ready to help you sell your home for the highest possible price ASAP
Bought with Engel & Volkers Vancouver Island






