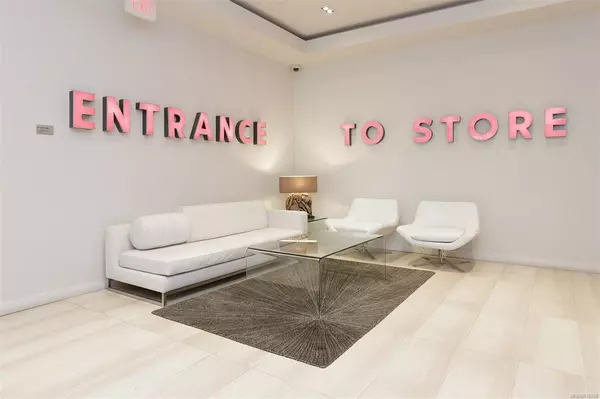$679,000
$699,000
2.9%For more information regarding the value of a property, please contact us for a free consultation.
770 Fisgard St #423 Victoria, BC V8W 0B8
2 Beds
2 Baths
948 SqFt
Key Details
Sold Price $679,000
Property Type Condo
Sub Type Condo Apartment
Listing Status Sold
Purchase Type For Sale
Square Footage 948 sqft
Price per Sqft $716
Subdivision The Hudson
MLS Listing ID 919208
Sold Date 02/16/23
Style Condo
Bedrooms 2
HOA Fees $572/mo
Rental Info Unrestricted
Year Built 2010
Annual Tax Amount $2,831
Tax Year 2022
Lot Size 871 Sqft
Acres 0.02
Property Sub-Type Condo Apartment
Property Description
You'll love living in this elegant and spacious west-facing loft in the iconic Hudson, located in the heart of downtown Victoria. This stunning 2 bed 2 bath loft suite offers modern design within one of Victorias' landmark buildings. From the moment you step through the doors of this condo with 17ft ceilings, you are drenched in light from the west facing windows framing the skyline of Vic-west and the Sooke hills. Every evening the sunset colours the skyline and casts a warm glow over the oak engineered hardwood floors and quartz countertops. The condo features Miele appliances, lots of storage, a rooftop patio, a car wash and pet wash area in underground parking, plus more amenities always being added. The condo is only steps away from a yoga studio, markets, cafes, bars, theatres and stadiums. Perfect for those who love city life and for those looking for an investment property, as rentals are allowed (30 day minimum) and pets are welcome.
Location
Province BC
County Capital Regional District
Area Vi Downtown
Direction West
Rooms
Main Level Bedrooms 1
Kitchen 1
Interior
Interior Features Ceiling Fan(s), Closet Organizer, Controlled Entry, Dining/Living Combo, Elevator, Storage, Vaulted Ceiling(s)
Heating Forced Air, Geothermal, Other
Cooling None
Flooring Tile, Wood
Equipment Electric Garage Door Opener
Window Features Blinds
Appliance Built-in Range, Dishwasher, Dryer, Oven Built-In, Range Hood, Refrigerator, Washer
Laundry In Unit
Exterior
Exterior Feature Balcony/Patio, Garden, Outdoor Kitchen, Security System, Sprinkler System
Parking Features Attached, Underground
Amenities Available Bike Storage, Common Area, Roof Deck, Secured Entry, Shared BBQ, Storage Unit
View Y/N 1
View City, Mountain(s)
Roof Type Other
Total Parking Spaces 1
Building
Lot Description Square Lot
Building Description Block,Steel and Concrete,Stone,Stucco, Condo
Faces West
Story 6
Foundation Poured Concrete
Sewer Sewer Connected
Water Municipal
Architectural Style Heritage
Structure Type Block,Steel and Concrete,Stone,Stucco
Others
HOA Fee Include Caretaker,Garbage Removal,Heat,Hot Water,Insurance,Property Management
Tax ID 028-333-497
Ownership Freehold/Strata
Pets Allowed Aquariums, Birds, Caged Mammals, Cats, Dogs
Read Less
Want to know what your home might be worth? Contact us for a FREE valuation!

Our team is ready to help you sell your home for the highest possible price ASAP
Bought with Engel & Volkers Vancouver Island






