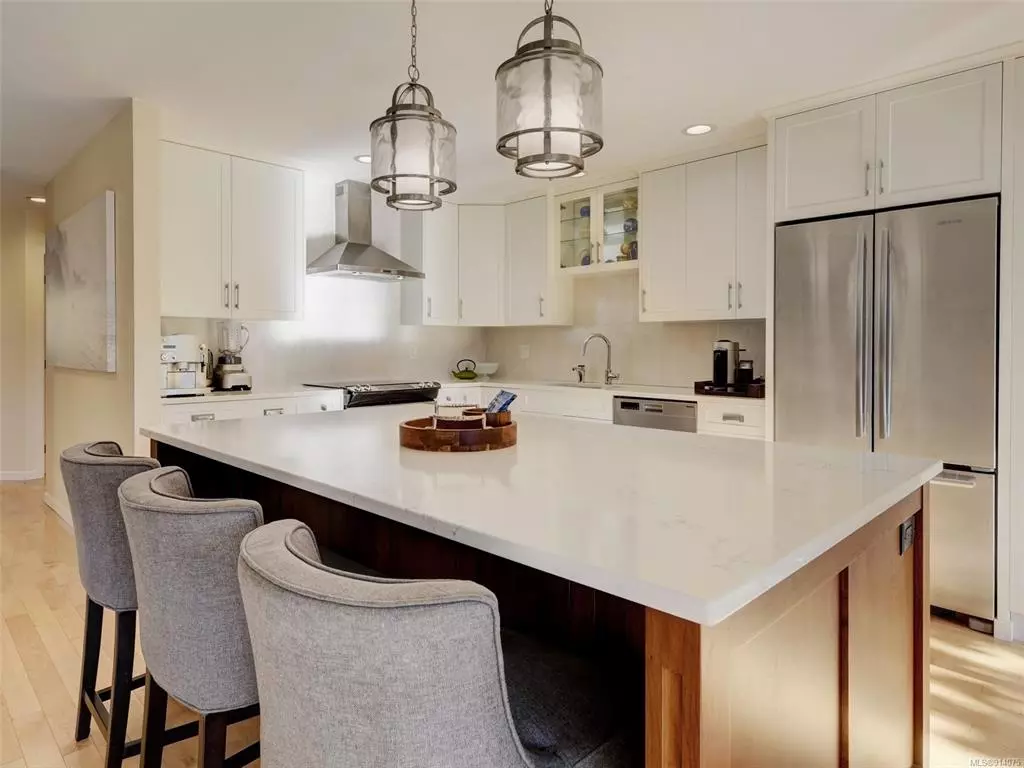$1,200,000
$1,249,900
4.0%For more information regarding the value of a property, please contact us for a free consultation.
881 Nicholson St #2 Saanich, BC V8X 5C5
3 Beds
4 Baths
2,789 SqFt
Key Details
Sold Price $1,200,000
Property Type Townhouse
Sub Type Row/Townhouse
Listing Status Sold
Purchase Type For Sale
Square Footage 2,789 sqft
Price per Sqft $430
Subdivision Christmas Hill Estates
MLS Listing ID 914075
Sold Date 02/15/23
Style Main Level Entry with Lower Level(s)
Bedrooms 3
HOA Fees $633/mo
Rental Info Some Rentals
Year Built 1988
Annual Tax Amount $4,338
Tax Year 2022
Lot Size 4,356 Sqft
Acres 0.1
Property Description
Nestled high on the Christmas Hill Park Nature Sanctuary is a special community of exceptional townhomes with space to live your life! This 2800 Sqft 3 bedroom, 4 Bathroom main level living townhome went through an amazing transformation in 2016 to open up kitchen & living areas to take advantage of natural light & Park-like views! Massive quartz kitchen island becomes social hub ideal for family and entertaining. Cowichan Cabinets, S/S Appliances & gorgeous maple floors in kitchen, living & hallways. All 4 bathroom vanities updated for fresh modern look. Primary bedroom on main with walk-in closet & 5 piece ensuite. Lower level boasts 1200sqft with 3rd bedroom w/ walk in closet & ensuite, large family room (Dream Teen bedroom) with walk-out patio & lots of storage! Includes a DOUBLE CAR GARAGE! Steps to hiking trails, walk to Saanich Centre for all amenities, close to Broadmead Village & Uptown Mall, midway between Inner Harbour, airport & ferries to Vancouver. Pets are welcome!
Location
Province BC
County Capital Regional District
Area Se High Quadra
Direction Northeast
Rooms
Basement Full, Partially Finished, Walk-Out Access, With Windows
Main Level Bedrooms 2
Kitchen 1
Interior
Interior Features Controlled Entry, Eating Area
Heating Baseboard, Electric
Cooling None
Flooring Carpet, Wood
Fireplaces Number 1
Fireplaces Type Living Room, Roughed-In
Equipment Security System
Fireplace 1
Window Features Insulated Windows
Appliance F/S/W/D
Laundry In House
Exterior
Exterior Feature Balcony/Deck, Balcony/Patio
Garage Spaces 2.0
Amenities Available Private Drive/Road
View Y/N 1
View City
Roof Type Fibreglass Shingle
Handicap Access Ground Level Main Floor, Primary Bedroom on Main
Parking Type Attached, Garage Double
Total Parking Spaces 2
Building
Lot Description Central Location, Gated Community, Irregular Lot, In Wooded Area, See Remarks
Building Description Stucco, Main Level Entry with Lower Level(s)
Faces Northeast
Story 2
Foundation Poured Concrete
Sewer Sewer To Lot
Water Municipal
Structure Type Stucco
Others
HOA Fee Include Insurance,Maintenance Grounds,Property Management,Sewer,Water
Tax ID 011-799-994
Ownership Freehold/Strata
Pets Description Aquariums, Birds, Caged Mammals, Cats, Dogs, Number Limit
Read Less
Want to know what your home might be worth? Contact us for a FREE valuation!

Our team is ready to help you sell your home for the highest possible price ASAP
Bought with Newport Realty Ltd.






