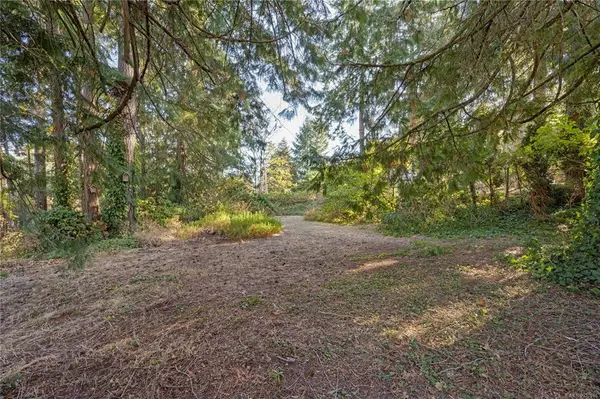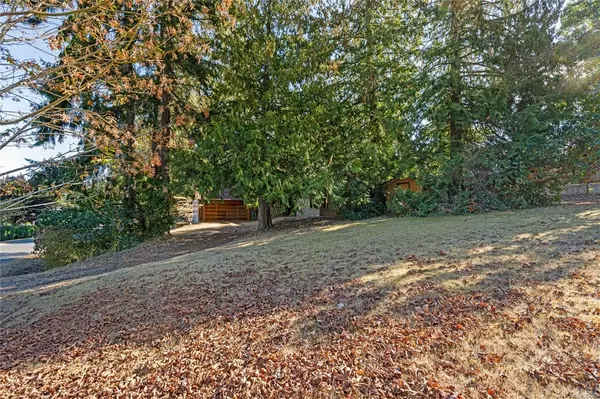$899,900
$899,900
For more information regarding the value of a property, please contact us for a free consultation.
7387 Petrus Pl Lantzville, BC V0R 2H0
3 Beds
3 Baths
2,218 SqFt
Key Details
Sold Price $899,900
Property Type Single Family Home
Sub Type Single Family Detached
Listing Status Sold
Purchase Type For Sale
Square Footage 2,218 sqft
Price per Sqft $405
MLS Listing ID 920916
Sold Date 02/14/23
Style Main Level Entry with Upper Level(s)
Bedrooms 3
Rental Info Unrestricted
Year Built 1980
Annual Tax Amount $3,943
Tax Year 2021
Lot Size 0.500 Acres
Acres 0.5
Property Description
Bring your creative ideas to this stunning 0.5 Acre private property with a 3 bedroom, 3 bathroom home situated in Lower Lantzville. This unique corner lot, has the potential to be subdivided into two separate lots allowing you to live in the existing home and build your dream home. The 2218sqft custom home features an elegant brick exterior with elongated windows allowing for optimal natural light. The living room is a major highlight of this home with vaulted wood ceilings, a large brick wood burning fireplace, a multitude of windows, and beautiful stained glass windows. The kitchen, family room & eating nook are open concept with a formal dinning room for those important family gatherings. With some updates, this house could be an incredible home for your family. This expansive property has mature trees & shrubs allowing for a secluded feel. Subdivision potential must be verified with the District of Lantzville. All measurements are approximate and should be verified if important.
Location
Province BC
County Lantzville, District Of
Area Na Lower Lantzville
Direction East
Rooms
Basement None
Kitchen 1
Interior
Interior Features Breakfast Nook, Closet Organizer, Dining Room, Eating Area
Heating Baseboard, Electric
Cooling None
Fireplaces Number 2
Fireplaces Type Wood Burning
Fireplace 1
Appliance F/S/W/D
Laundry In House
Exterior
Exterior Feature Balcony/Patio, Garden
Garage Spaces 2.0
Utilities Available Cable To Lot, Electricity To Lot, Garbage
Roof Type Asphalt Shingle
Handicap Access Ground Level Main Floor
Parking Type Driveway, Garage Double
Total Parking Spaces 4
Building
Lot Description Central Location, Corner, Easy Access, Family-Oriented Neighbourhood, Landscaped, Level, Marina Nearby, Park Setting, Private, Quiet Area, Recreation Nearby, Rectangular Lot, Serviced, Shopping Nearby
Building Description Frame Wood,Insulation All, Main Level Entry with Upper Level(s)
Faces East
Foundation Slab
Sewer Sewer Connected
Water Municipal
Structure Type Frame Wood,Insulation All
Others
Tax ID 002-087-791
Ownership Freehold
Acceptable Financing None
Listing Terms None
Pets Description Aquariums, Birds, Caged Mammals, Cats, Dogs
Read Less
Want to know what your home might be worth? Contact us for a FREE valuation!

Our team is ready to help you sell your home for the highest possible price ASAP
Bought with eXp Realty






