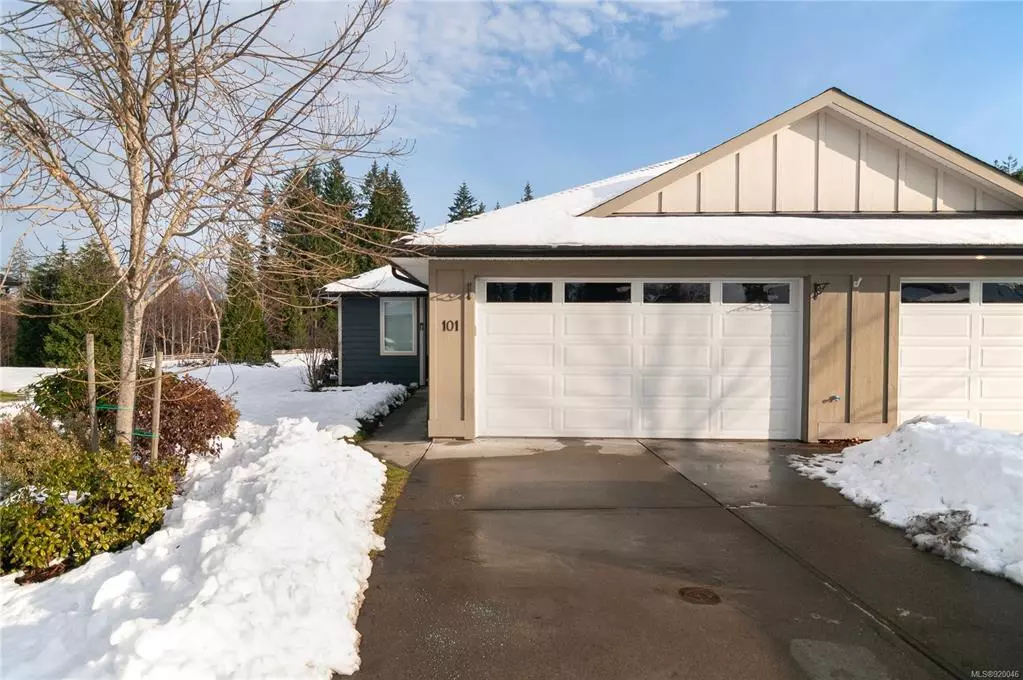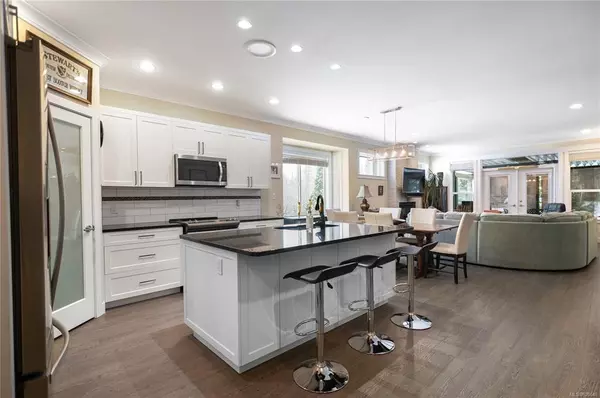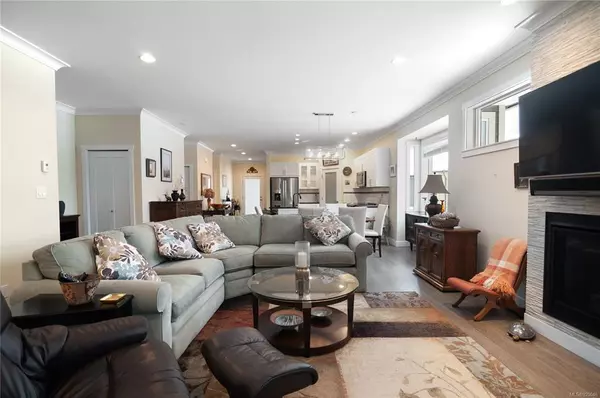$749,900
$749,900
For more information regarding the value of a property, please contact us for a free consultation.
2006 Sierra Dr #101 Campbell River, BC V9H 1V6
3 Beds
2 Baths
1,701 SqFt
Key Details
Sold Price $749,900
Property Type Townhouse
Sub Type Row/Townhouse
Listing Status Sold
Purchase Type For Sale
Square Footage 1,701 sqft
Price per Sqft $440
Subdivision Shades Of Green Phase Iii
MLS Listing ID 920046
Sold Date 02/10/23
Style Duplex Side/Side
Bedrooms 3
HOA Fees $156/mo
Rental Info Unrestricted
Year Built 2015
Annual Tax Amount $3,777
Tax Year 2022
Lot Size 6,098 Sqft
Acres 0.14
Property Description
Live in your own little world in Shades of Green. One of the most appealing units in the complex at the end cul de sac with just under 1,700sqft, a gorgeous open concept floor plan, 9ft ceilings with modern crown moulding and sun tunnels, heated and lit crawlspace, hot water on demand and heat pump. You have granite countertops, a great corner pantry, and additional storage on the backside of the island in your open L-shape kitchen. Your living room has a focal point, natural rock, gas fireplace, and tons of windows to let the natural light in. But the star of the show in unit 101 is the fully covered patio; built in cabinets, two gas hookups, heaters, and phantom screens. Take a vacation or enjoy a round of golf knowing your strata will maintain your yard while you're away. Warm, modern and spacious with the golf course just a cart ride away. Come check out this beautiful unit in Shades of Green.
Location
Province BC
County Campbell River, City Of
Area Cr Campbell River West
Zoning RM-1
Direction Southwest
Rooms
Basement Crawl Space
Main Level Bedrooms 3
Kitchen 1
Interior
Interior Features Dining/Living Combo, French Doors
Heating Electric, Heat Pump
Cooling None
Flooring Mixed
Fireplaces Number 1
Fireplaces Type Gas
Equipment Central Vacuum Roughed-In
Fireplace 1
Window Features Insulated Windows
Appliance F/S/W/D
Laundry In Unit
Exterior
Exterior Feature Balcony/Patio, Low Maintenance Yard, Sprinkler System
Garage Spaces 1.0
Utilities Available Underground Utilities
Roof Type Fibreglass Shingle
Parking Type Driveway, Garage
Total Parking Spaces 4
Building
Lot Description Adult-Oriented Neighbourhood, Central Location, Curb & Gutter, Gated Community, Landscaped, Near Golf Course, No Through Road, Park Setting, Private, Quiet Area
Building Description Frame Wood,Insulation: Ceiling,Insulation: Walls,Wood, Duplex Side/Side
Faces Southwest
Story 1
Foundation Poured Concrete
Sewer Sewer To Lot
Water Municipal
Architectural Style Patio Home
Structure Type Frame Wood,Insulation: Ceiling,Insulation: Walls,Wood
Others
Tax ID 027-203-905
Ownership Freehold/Strata
Pets Description Cats, Dogs, Number Limit
Read Less
Want to know what your home might be worth? Contact us for a FREE valuation!

Our team is ready to help you sell your home for the highest possible price ASAP
Bought with RE/MAX Check Realty






