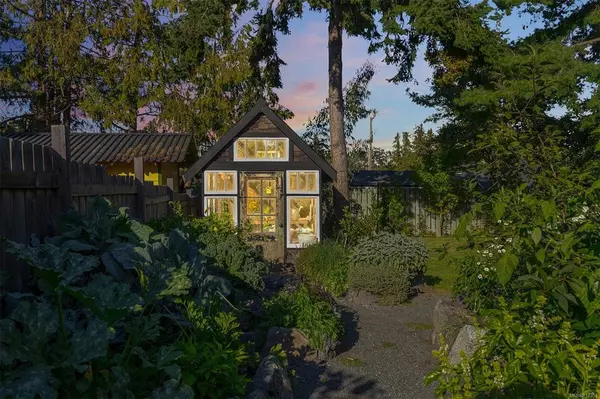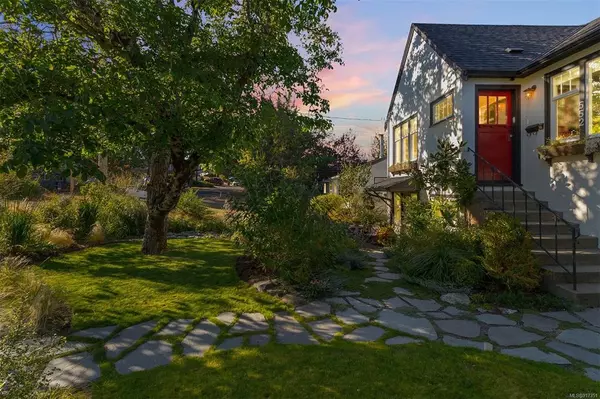$1,240,000
$1,239,900
For more information regarding the value of a property, please contact us for a free consultation.
552 Walter Ave Saanich, BC V9A 2E5
4 Beds
3 Baths
2,235 SqFt
Key Details
Sold Price $1,240,000
Property Type Single Family Home
Sub Type Single Family Detached
Listing Status Sold
Purchase Type For Sale
Square Footage 2,235 sqft
Price per Sqft $554
MLS Listing ID 917351
Sold Date 02/01/23
Style Main Level Entry with Lower/Upper Lvl(s)
Bedrooms 4
Rental Info Unrestricted
Year Built 1941
Annual Tax Amount $3,316
Tax Year 2022
Lot Size 6,098 Sqft
Acres 0.14
Property Description
A short stroll from the gorge waterway, beside a neighborhood park, you will find this 4 bed, 3 bath work of art. Nestled into a quiet family-oriented area with a full suite downstairs. Workshop, & sauna too in lower level. Completely revamped with custom high end finishings throughout. Wood floors throughout & an abundance of natural light lean into the uplifting ambience & cozy atmosphere. Upgraded electrical, plumbing, thermal windows, perimeter drains PLUS new kitchens, Gas fireplace & range & new bathrooms. 2 heat pumps plus extra insulation for energy efficiency, and wiring for an EV charger. Fully fenced back yard with exceptionally landscaped garden including raised garden beds, mature plantings, fruit, nut & evergreen trees, flowering bushes, a greenhouse, pond & waterfall, slate pathways, & brick fire pit. An oasis perfect for hosting or enjoying the sun in a truly tranquil environment.
Location
Province BC
County Capital Regional District
Area Sw Gorge
Zoning RS-6
Direction See Remarks
Rooms
Basement Finished, Full, Walk-Out Access
Main Level Bedrooms 2
Kitchen 2
Interior
Interior Features Ceiling Fan(s), Sauna, Soaker Tub, Storage
Heating Baseboard, Electric, Heat Pump, Natural Gas
Cooling Air Conditioning
Flooring Hardwood, Laminate, Tile
Fireplaces Number 1
Fireplaces Type Gas, Living Room
Fireplace 1
Window Features Insulated Windows,Screens,Skylight(s)
Appliance Dishwasher, F/S/W/D
Laundry In House
Exterior
Exterior Feature Balcony/Deck, Fencing: Full, Garden, Water Feature
Roof Type Fibreglass Shingle
Parking Type Attached, Driveway, On Street
Total Parking Spaces 3
Building
Lot Description Central Location, Easy Access, Family-Oriented Neighbourhood, Level, Private, Quiet Area, Shopping Nearby
Building Description Stucco,See Remarks, Main Level Entry with Lower/Upper Lvl(s)
Faces See Remarks
Foundation Poured Concrete
Sewer Sewer To Lot
Water Municipal
Structure Type Stucco,See Remarks
Others
Tax ID 006-472-753
Ownership Freehold
Acceptable Financing Purchaser To Finance
Listing Terms Purchaser To Finance
Pets Description Aquariums, Birds, Caged Mammals, Cats, Dogs
Read Less
Want to know what your home might be worth? Contact us for a FREE valuation!

Our team is ready to help you sell your home for the highest possible price ASAP
Bought with Engel & Volkers Vancouver Island






