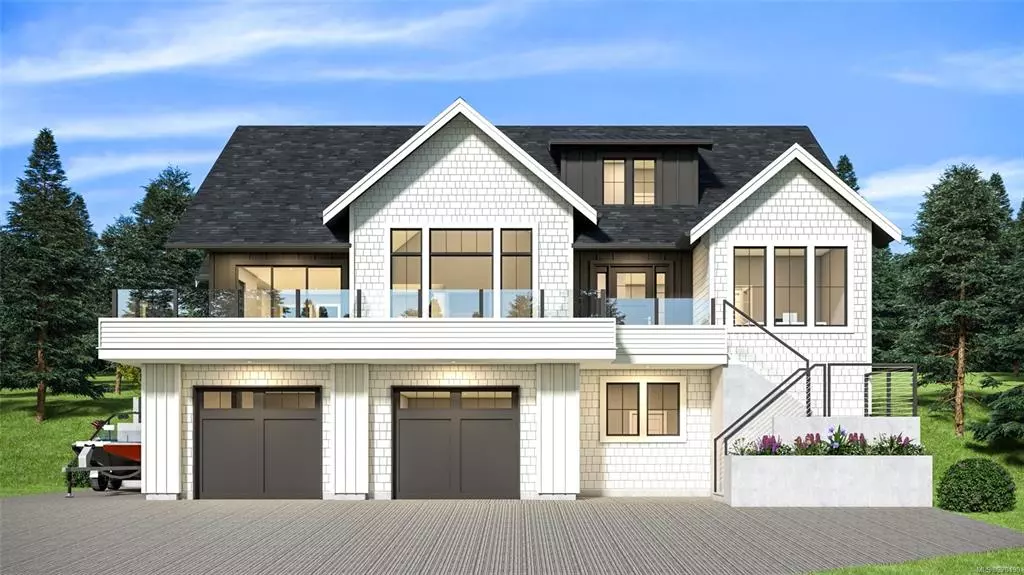$1,925,000
$1,995,000
3.5%For more information regarding the value of a property, please contact us for a free consultation.
1732 Greenpark Pl North Saanich, BC V8L 0C8
4 Beds
4 Baths
3,753 SqFt
Key Details
Sold Price $1,925,000
Property Type Single Family Home
Sub Type Single Family Detached
Listing Status Sold
Purchase Type For Sale
Square Footage 3,753 sqft
Price per Sqft $512
MLS Listing ID 920490
Sold Date 03/10/23
Style Main Level Entry with Lower/Upper Lvl(s)
Bedrooms 4
Rental Info Unrestricted
Year Built 2023
Annual Tax Amount $1
Tax Year 2022
Lot Size 0.440 Acres
Acres 0.44
Property Description
This 3,753 sqft modern transitional style home has 4 beds/4baths + den and offers high-end quality and design throughout. Highlights on the main level include 17’ vaulted ceilings, hardwood floors, chef’s kitchen, butler’s pantry, Wolf/Sub-Zero appliances w/ 48” gas range, and oversized island. The primary bedroom offers a walk-in closet and spa-like ensuite including a custom tile shower and free-standing tub. Step outside from the main level onto a large south facing front deck with expansive views and ample space to entertain and a covered back patio off of the kitchen offers a cool place to relax. On the lower level, you will find a media room, full size gym, 3-piece bath, and triple car garage w/ 11’ ceilings, epoxy flooring & EV charger. Additional features include a gas fireplace, heat pump w/ A/C, central vacuum, cedar fencing & landscaping. Ideally located, this home is situated just steps from Horth Hill Regional Park & minutes from BC Ferries, the Airport, & Sidney.
Location
Province BC
County Capital Regional District
Area Ns Swartz Bay
Direction South
Rooms
Basement None
Main Level Bedrooms 1
Kitchen 1
Interior
Interior Features Closet Organizer, Dining/Living Combo, Soaker Tub, Storage, Vaulted Ceiling(s)
Heating Forced Air, Heat Pump, Propane
Cooling Air Conditioning, Central Air
Flooring Carpet, Hardwood
Fireplaces Number 1
Fireplaces Type Living Room, Propane
Equipment Central Vacuum
Fireplace 1
Window Features Vinyl Frames
Appliance Dishwasher, Dryer, Microwave, Oven/Range Gas, Range Hood, Refrigerator, Washer
Laundry In House
Exterior
Exterior Feature Balcony, Balcony/Patio, Fencing: Partial, Garden
Garage Spaces 3.0
Utilities Available Electricity To Lot
View Y/N 1
View Mountain(s)
Roof Type Asphalt Shingle
Parking Type Attached, Garage Triple
Total Parking Spaces 4
Building
Lot Description Cul-de-sac
Building Description Frame Wood,Shingle-Other, Main Level Entry with Lower/Upper Lvl(s)
Faces South
Foundation Poured Concrete
Sewer Septic System
Water Municipal
Structure Type Frame Wood,Shingle-Other
Others
Tax ID 030931673
Ownership Freehold
Pets Description Aquariums, Birds, Caged Mammals, Cats, Dogs
Read Less
Want to know what your home might be worth? Contact us for a FREE valuation!

Our team is ready to help you sell your home for the highest possible price ASAP
Bought with Macdonald Realty Victoria





