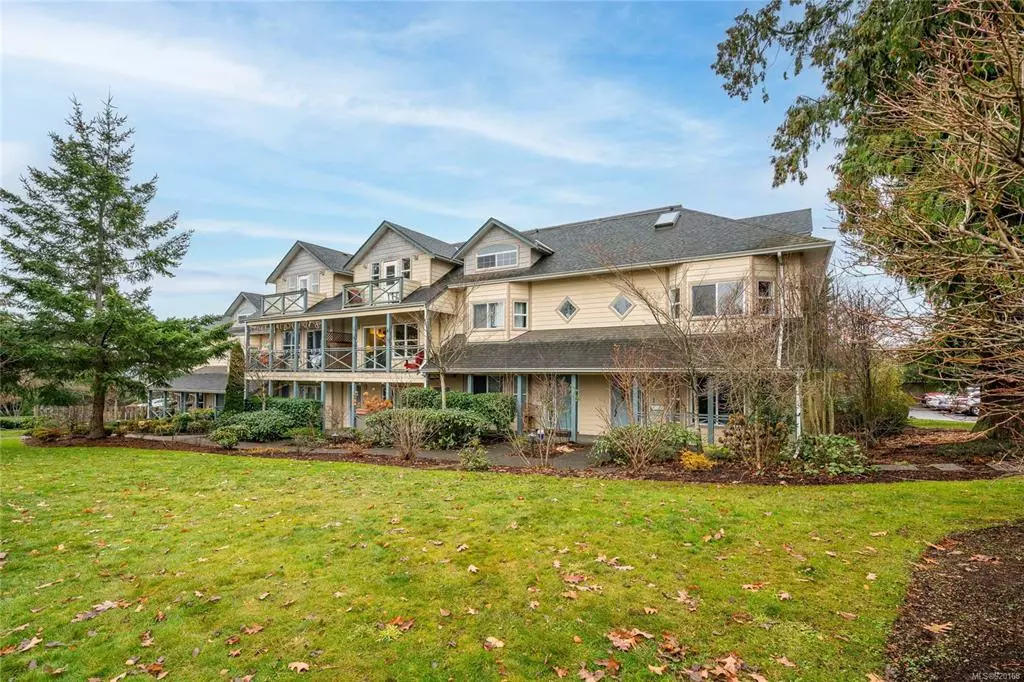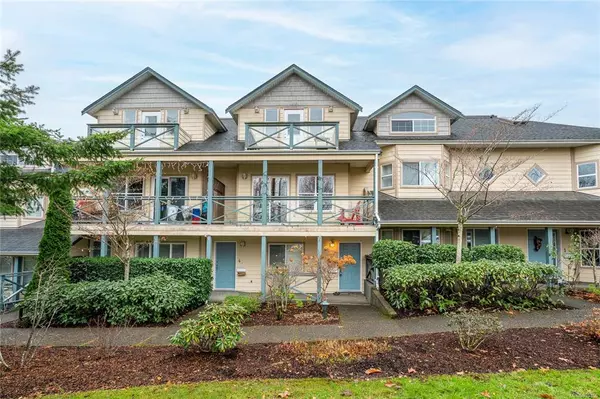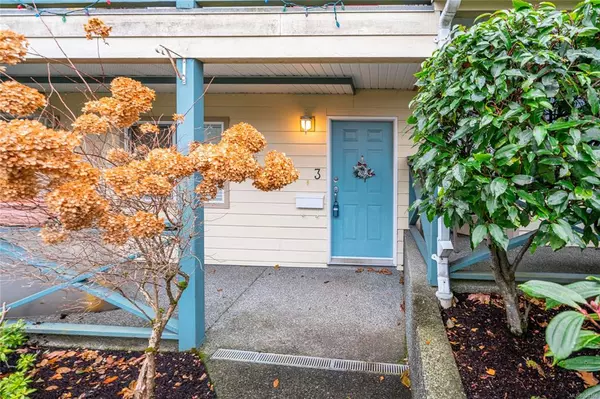$625,000
$539,000
16.0%For more information regarding the value of a property, please contact us for a free consultation.
1953 Lisnoe Ave #3 Central Saanich, BC V8M 2J9
3 Beds
2 Baths
1,548 SqFt
Key Details
Sold Price $625,000
Property Type Townhouse
Sub Type Row/Townhouse
Listing Status Sold
Purchase Type For Sale
Square Footage 1,548 sqft
Price per Sqft $403
MLS Listing ID 920168
Sold Date 01/25/23
Style Split Level
Bedrooms 3
HOA Fees $403/mo
Rental Info Some Rentals
Year Built 2003
Annual Tax Amount $2,725
Tax Year 2022
Lot Size 1,306 Sqft
Acres 0.03
Property Sub-Type Row/Townhouse
Property Description
This charming 3 bed 2 bath townhome is the perfect place for a young family, first time home buyer or in an investment property. Kitchen and living room are on the main floor with a large north facing deck off the living room this is the perfect place to take in gorgeous evenings. 3 bedrooms and main bath on the 3rd floor makes it easy to have a peaceful evening after a long day. The primary bedroom with walkthrough to the bathroom also has a beautiful north facing deck and extra large closet space. Being right in the heart of Saanichton its only a 5 minute walk to the grocery store, pharmacy, home hardware, multiple restaurants, and coffee shops. Centennial Park is just a few minutes drive down the road. There you have 3 baseball fields, lacrosse box tennis and pickle ball courts endless trails to take your pups around. The Central Saanich police station is at the end of your street and the hospital is only a few minute drive down Mt. Newton Crossroad.
Location
Province BC
County Capital Regional District
Area Cs Saanichton
Direction North
Rooms
Basement None
Kitchen 1
Interior
Heating Baseboard, Electric
Cooling None
Flooring Carpet, Laminate, Linoleum
Fireplaces Number 1
Fireplaces Type Electric
Fireplace 1
Laundry In Unit
Exterior
Exterior Feature Balcony/Patio, Fencing: Full
Parking Features Guest
Amenities Available Private Drive/Road
Roof Type Fibreglass Shingle
Total Parking Spaces 1
Building
Lot Description Irregular Lot
Building Description Shingle-Other,Vinyl Siding, Split Level
Faces North
Story 3
Foundation Poured Concrete
Sewer Sewer Connected
Water Municipal
Architectural Style Character
Structure Type Shingle-Other,Vinyl Siding
Others
Tax ID 025-561-081
Ownership Freehold/Strata
Pets Allowed Aquariums, Birds, Caged Mammals, Cats, Dogs, Number Limit
Read Less
Want to know what your home might be worth? Contact us for a FREE valuation!

Our team is ready to help you sell your home for the highest possible price ASAP
Bought with Engel & Volkers Vancouver Island






