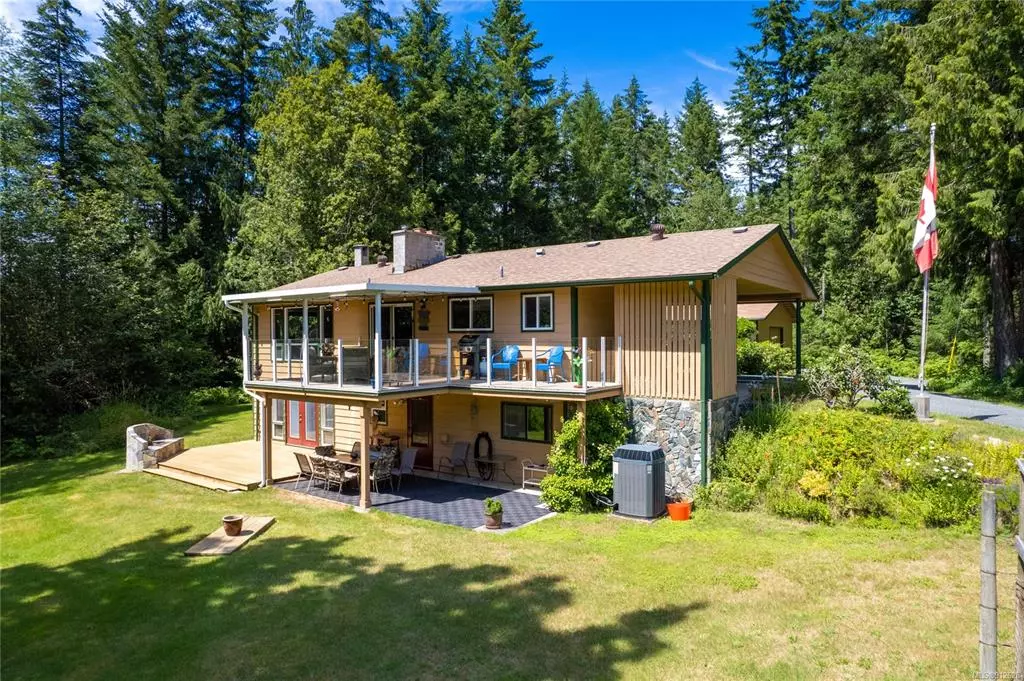$1,100,000
$1,175,000
6.4%For more information regarding the value of a property, please contact us for a free consultation.
2298 Grafton Ave Coombs, BC V0R 1M0
2 Beds
2 Baths
2,322 SqFt
Key Details
Sold Price $1,100,000
Property Type Single Family Home
Sub Type Single Family Detached
Listing Status Sold
Purchase Type For Sale
Square Footage 2,322 sqft
Price per Sqft $473
MLS Listing ID 912628
Sold Date 01/09/23
Style Main Level Entry with Lower Level(s)
Bedrooms 2
Rental Info Unrestricted
Year Built 1974
Annual Tax Amount $2,935
Tax Year 2022
Lot Size 8.770 Acres
Acres 8.77
Property Description
Picture perfect 8.77ac with a 2322sf home & separate 930sf garage/shop. Partial clearing allows for loads of light & sunshine near the house while the remaining property is wooded with trails meandering through mature trees that lead to a little stream. Picnic spot perhaps?! The galley kitchen is efficient, the covered back deck overlooks the estate & a mighty oak tree! Upgrades over the years include all flooring, HW tank, windows, electric fireplace, wood stove, bathrooms, all doors & heat pump. The Rec Room is a lovely space where French doors open to a south facing deck w/corner fireplace. Lots of stars to spot in the country! There is a fenced garden, a chicken coop, a small animal barn & a lovely pole barn for storing mechanical equipment or your RV – all immaculate & well maintained. Stroll past a pretty pond & garden leading to the shop with 10’ceilings & lots of room for storage. As you enter & cruise the circular driveway, you will feel a peacefulness descend. Welcome home!
Location
Province BC
County Nanaimo Regional District
Area Pq Errington/Coombs/Hilliers
Zoning A-1
Direction North
Rooms
Other Rooms Storage Shed
Basement Finished
Main Level Bedrooms 2
Kitchen 1
Interior
Interior Features Dining Room, Workshop
Heating Electric, Forced Air, Heat Pump
Cooling Air Conditioning
Flooring Mixed
Fireplaces Number 2
Fireplaces Type Electric, Family Room, Insert, Living Room
Fireplace 1
Window Features Screens,Vinyl Frames
Appliance F/S/W/D, Microwave, Range Hood, Refrigerator
Laundry In House
Exterior
Exterior Feature Balcony/Deck, Garden
Garage Spaces 2.0
Carport Spaces 1
Roof Type Asphalt Shingle
Parking Type Attached, Detached, Carport, Garage Double
Total Parking Spaces 3
Building
Lot Description Acreage, Central Location, Park Setting, Private, Quiet Area, Recreation Nearby, Rural Setting, Shopping Nearby, Southern Exposure, In Wooded Area
Building Description Frame Wood,Insulation All,Wood, Main Level Entry with Lower Level(s)
Faces North
Foundation Poured Concrete
Sewer Septic System
Water Well: Drilled
Additional Building Potential
Structure Type Frame Wood,Insulation All,Wood
Others
Tax ID 000-076-252
Ownership Freehold
Pets Description Aquariums, Birds, Caged Mammals, Cats, Dogs
Read Less
Want to know what your home might be worth? Contact us for a FREE valuation!

Our team is ready to help you sell your home for the highest possible price ASAP
Bought with RE/MAX Anchor Realty (QU)






