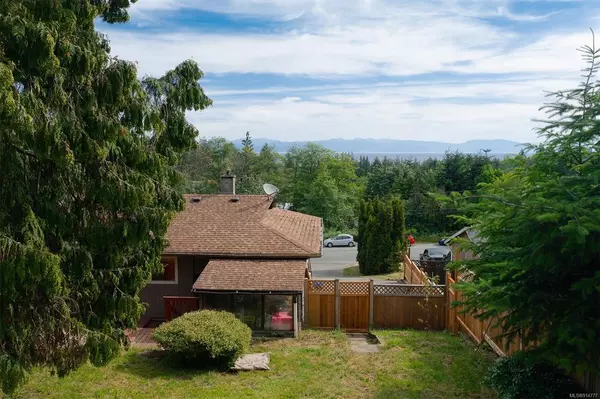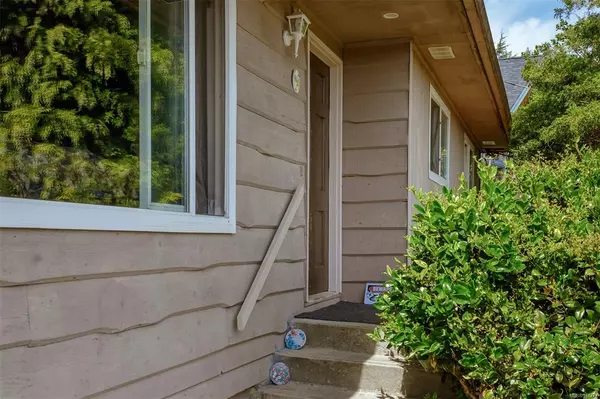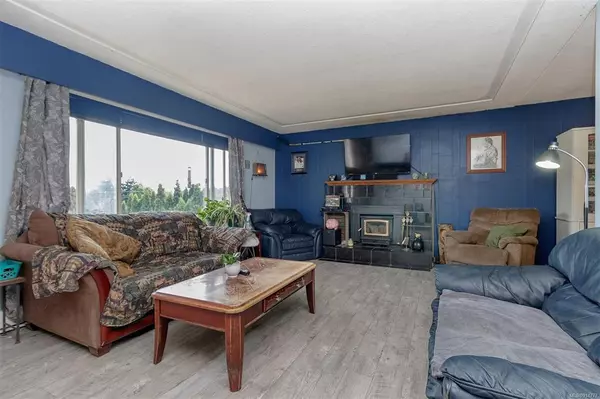$525,000
$574,900
8.7%For more information regarding the value of a property, please contact us for a free consultation.
6865 Philip Rd Lantzville, BC V0R 1H0
3 Beds
1 Bath
1,103 SqFt
Key Details
Sold Price $525,000
Property Type Single Family Home
Sub Type Single Family Detached
Listing Status Sold
Purchase Type For Sale
Square Footage 1,103 sqft
Price per Sqft $475
MLS Listing ID 914777
Sold Date 01/06/23
Style Rancher
Bedrooms 3
Rental Info Unrestricted
Year Built 1976
Annual Tax Amount $2,516
Tax Year 2021
Lot Size 0.310 Acres
Acres 0.31
Property Description
———COME HOME TO LANTZVILLE——. Sensible rancher on 1/3 acre. The front yard has cedar hedges, extra parking & room for extra shop or carriage house. Inside, maple cabinets, strategically placed windows, a pantry & built-in microwave shelf provide extra working counter space. Ceramic tiles lead to the adjoining eating area or out to the backyard. The fireplace has a wood stove insert, marble-like tiles & oak mantle. The living room offers a peek-a-boo ocean view through a wall of cedars. All the windows have been upgraded to vinyl. The master bedroom has mirrored closet doors & access to the updated 4-piece bathroom. Out the back door is a huge multi-level cedar deck with raised beds filled with perennials planted to assure continuous color. A mature cedar tree stands guard giving shade & protection in the fully fenced backyard. Directly behind the garage is a glassed-in workshop that could double as a greenhouse plus additional large storage shed at the rear of the property.
Location
Province BC
County Lantzville, District Of
Area Na Upper Lantzville
Zoning RS1
Direction Northeast
Rooms
Basement Crawl Space
Main Level Bedrooms 3
Kitchen 1
Interior
Heating Baseboard, Electric
Cooling None
Flooring Laminate, Mixed, Tile
Fireplaces Number 1
Fireplaces Type Wood Stove
Equipment Security System
Fireplace 1
Window Features Insulated Windows
Appliance Hot Tub
Laundry In House
Exterior
Exterior Feature Fencing: Full
Garage Spaces 1.0
Roof Type Asphalt Shingle
Parking Type Garage, RV Access/Parking
Total Parking Spaces 1
Building
Building Description Insulation: Ceiling,Insulation: Walls,Wood, Rancher
Faces Northeast
Foundation Poured Concrete
Sewer Septic System
Water Municipal
Structure Type Insulation: Ceiling,Insulation: Walls,Wood
Others
Tax ID 000-614-050
Ownership Freehold
Pets Description Aquariums, Birds, Caged Mammals, Cats, Dogs
Read Less
Want to know what your home might be worth? Contact us for a FREE valuation!

Our team is ready to help you sell your home for the highest possible price ASAP
Bought with eXp Realty






