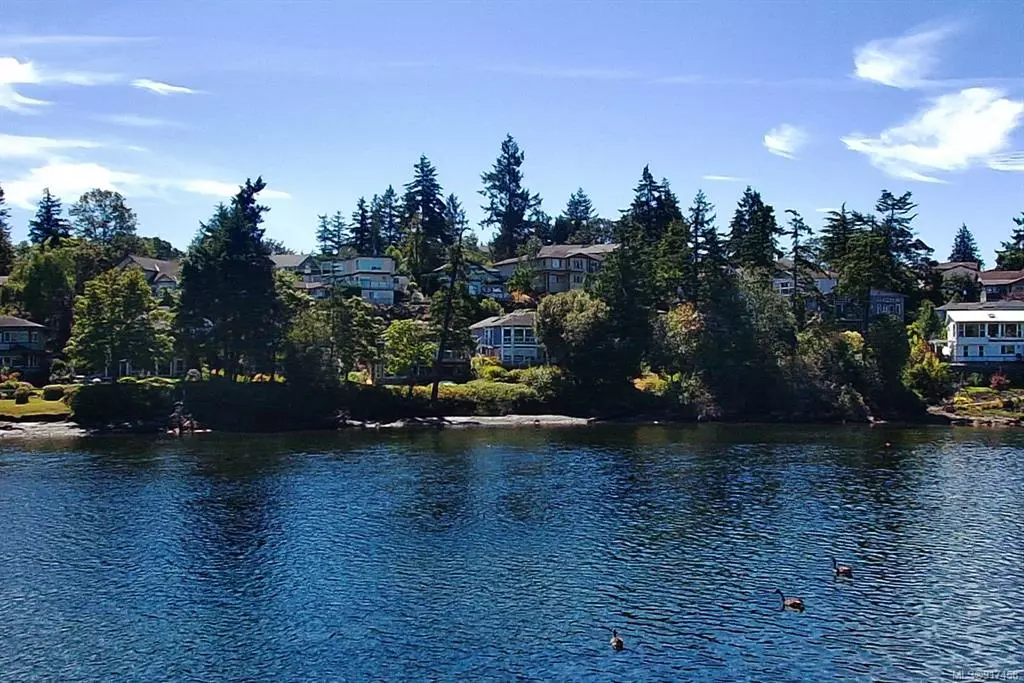$1,490,000
$1,590,000
6.3%For more information regarding the value of a property, please contact us for a free consultation.
915 Glen Vale Rd #9 Esquimalt, BC V9A 6N1
3 Beds
4 Baths
2,807 SqFt
Key Details
Sold Price $1,490,000
Property Type Single Family Home
Sub Type Single Family Detached
Listing Status Sold
Purchase Type For Sale
Square Footage 2,807 sqft
Price per Sqft $530
Subdivision Ballantrae
MLS Listing ID 917458
Sold Date 01/06/23
Style Main Level Entry with Lower Level(s)
Bedrooms 3
HOA Fees $95/mo
Rental Info Unrestricted
Year Built 2004
Annual Tax Amount $7,686
Tax Year 2022
Lot Size 6,098 Sqft
Acres 0.14
Lot Dimensions 52 ft wide x 120 ft deep
Property Description
A/O in place WATERFRONT GORGE LIVING WITH 2 SUITES! Beautiful views and access to the public park from this well thought out 3 bedroom home. All the living is on the main floor w/the primary & second bedrooms, 2 bathrooms, living room & kitchen easily accessed from the front door & garage. The 2nd bedroom could be used as a private office w/dedicated access. The custom kitchen is well appointed w/stainless steel appliances. FIVE NEW SKYLIGHTS flood the rooms and if it gets too bright, automatic shades will tone down the sun. There is a private area for a hot tub. PRIVATE ACCESS to 2 Separate Suites - Spacious 1 Bedroom and a Bachelor (needs Fridge/Stove Top) both w/access to deck. Imagine paddling on one of the most appreciated waterways. Wildlife & nature abound and you are minutes from Gorge Vale Golf Club, Downtown, Colwood, Uptown, Grocery Stores, Malls etc. This is one STUNNING WATERFRONT PROPERTY in a friendly & sought after neighbourhood!
Location
Province BC
County Capital Regional District
Area Es Kinsmen Park
Zoning RES
Direction North
Rooms
Basement Finished, Full, Walk-Out Access, With Windows
Main Level Bedrooms 2
Kitchen 3
Interior
Interior Features Dining/Living Combo, Soaker Tub
Heating Electric
Cooling None
Flooring Carpet, Cork, Hardwood, Tile
Fireplaces Number 2
Fireplaces Type Gas
Equipment Central Vacuum
Fireplace 1
Window Features Blinds,Insulated Windows,Skylight(s),Stained/Leaded Glass
Appliance Dishwasher, F/S/W/D, Garburator, Microwave, Oven/Range Electric
Laundry In House
Exterior
Exterior Feature Balcony/Deck, Balcony/Patio, Garden, Security System, Sprinkler System
Garage Spaces 2.0
Utilities Available Cable To Lot, Electricity To Lot, Garbage, Natural Gas To Lot, Phone To Lot, Recycling
Waterfront 1
Waterfront Description Ocean
View Y/N 1
View City, Ocean
Roof Type Asphalt Shingle
Handicap Access Accessible Entrance, Ground Level Main Floor, Primary Bedroom on Main
Parking Type Driveway, Garage Double
Total Parking Spaces 3
Building
Lot Description Irrigation Sprinkler(s), Landscaped, Near Golf Course, No Through Road, Quiet Area, Rectangular Lot, Shopping Nearby, Sloping
Building Description Cement Fibre, Main Level Entry with Lower Level(s)
Faces North
Foundation Poured Concrete
Sewer Sewer To Lot
Water Municipal, To Lot
Architectural Style Contemporary
Structure Type Cement Fibre
Others
Restrictions ALR: No,Building Scheme
Tax ID 025-079-204
Ownership Freehold/Strata
Pets Description Aquariums, Birds, Caged Mammals, Cats, Dogs, Number Limit
Read Less
Want to know what your home might be worth? Contact us for a FREE valuation!

Our team is ready to help you sell your home for the highest possible price ASAP
Bought with eXp Realty






