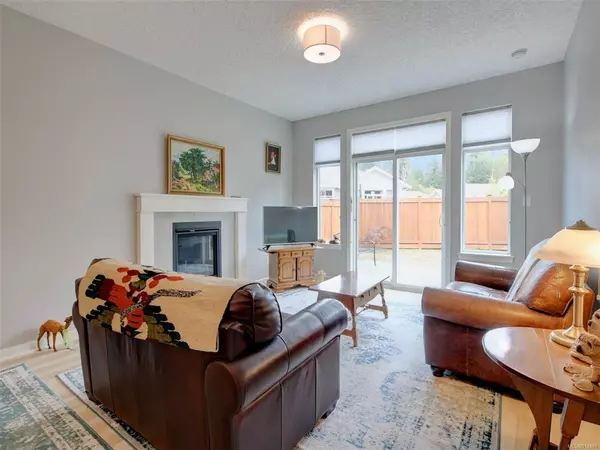$539,000
$539,000
For more information regarding the value of a property, please contact us for a free consultation.
2407 FERN Way Sooke, BC V9Z 0Y4
2 Beds
2 Baths
1,091 SqFt
Key Details
Sold Price $539,000
Property Type Single Family Home
Sub Type Single Family Detached
Listing Status Sold
Purchase Type For Sale
Square Footage 1,091 sqft
Price per Sqft $494
Subdivision Rivers Edge Village
MLS Listing ID 914881
Sold Date 12/01/22
Style Rancher
Bedrooms 2
HOA Fees $588/mo
Rental Info Unrestricted
Year Built 2021
Annual Tax Amount $3,149
Tax Year 2022
Lot Size 4,356 Sqft
Acres 0.1
Property Description
Sorry Open House cancelled for Oct. 8th. A 2021 built delightful 2 bedroom patio home in the sought-after adult-oriented 'Rivers Edge Village' gated community. Located within the Sun Rivers Estates, this great community offers nearby Sooke River, trails and park land. This is a "Rose" styled home with 1,091 finished sq.ft. and a 4,447 sq.ft. partially fenced & gated rear yard. The seller has updated this home with stainless appliance package including gas cooking, upgraded vinyl styled wood floors, lighting, blinds, toilets and entry door. The Community offers a Clubhouse with guest suite...a great spot to meet & greet your neighbours & socialize with your friends. There is also RV parking available. This is a well-thought out adult-oriented community in the beautiful Sooke area.
Location
Province BC
County Capital Regional District
Area Sk Sunriver
Direction West
Rooms
Basement Crawl Space
Main Level Bedrooms 2
Kitchen 1
Interior
Interior Features Closet Organizer, Dining/Living Combo, Light Pipe
Heating Baseboard, Electric, Natural Gas
Cooling None
Flooring Carpet, Laminate
Fireplaces Number 1
Fireplaces Type Electric, Living Room
Equipment Electric Garage Door Opener, Other Improvements
Fireplace 1
Window Features Blinds,Insulated Windows
Appliance Dishwasher, F/S/W/D, Oven/Range Gas
Laundry In House
Exterior
Exterior Feature Balcony/Patio, Fencing: Partial, Garden, Low Maintenance Yard, Sprinkler System
Garage Spaces 1.0
Utilities Available Natural Gas Available, Natural Gas To Lot
Amenities Available Clubhouse, Common Area, Guest Suite, Private Drive/Road, Street Lighting
Roof Type Asphalt Shingle
Handicap Access Accessible Entrance, Ground Level Main Floor, Primary Bedroom on Main, Wheelchair Friendly
Parking Type Attached, Driveway, Garage, RV Access/Parking
Total Parking Spaces 2
Building
Lot Description Adult-Oriented Neighbourhood
Building Description Cement Fibre,Frame Wood,Insulation All, Rancher
Faces West
Story 1
Foundation Poured Concrete
Sewer Sewer Connected
Water Municipal
Architectural Style Patio Home
Additional Building None
Structure Type Cement Fibre,Frame Wood,Insulation All
Others
HOA Fee Include Garbage Removal,Insurance,Property Management
Tax ID 031-158-510
Ownership Leasehold/Strata
Acceptable Financing Purchaser To Finance
Listing Terms Purchaser To Finance
Pets Description Aquariums, Birds, Caged Mammals, Cats, Dogs
Read Less
Want to know what your home might be worth? Contact us for a FREE valuation!

Our team is ready to help you sell your home for the highest possible price ASAP
Bought with Royal LePage Coast Capital - Oak Bay






