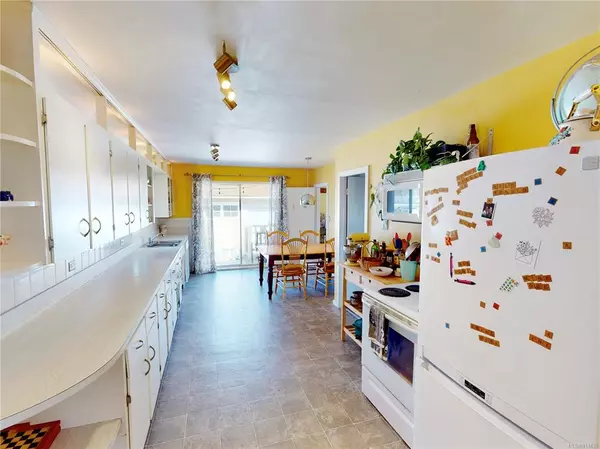$835,000
$868,000
3.8%For more information regarding the value of a property, please contact us for a free consultation.
1710 Albert Ave Victoria, BC V8R 1Z1
3 Beds
1 Bath
1,048 SqFt
Key Details
Sold Price $835,000
Property Type Single Family Home
Sub Type Single Family Detached
Listing Status Sold
Purchase Type For Sale
Square Footage 1,048 sqft
Price per Sqft $796
MLS Listing ID 914835
Sold Date 11/30/22
Style Rancher
Bedrooms 3
Rental Info Unrestricted
Year Built 1948
Annual Tax Amount $4,020
Tax Year 2022
Lot Size 5,662 Sqft
Acres 0.13
Lot Dimensions 50 ft wide x 110 ft deep
Property Description
First time Buyers, Investors, Developers. This lovely 3 bedroom, 1 bathroom rancher in South Jubilee is situated on a level 5500 sq.ft. sunny, south-facing lot with fruit trees and gardens on a no-through street. Fabulous location within one block of the Royal Jubilee Hospital, close to great schools, shopping, transit and more. Walk or bike to work, a 92 Bike Score; a cycler's paradise. A large patio area is perfect for outdoor entertaining and summer BBQ’s. The insulated, double garage and heated workshop has a 50 amp sub-panel and a finished room; perfect for the car enthusiast, a dedicated workshop, home based business or future secondary accomodations. Park your RV or boat in in the long driveway. A great opporutnity to get into the market. Book your showing today.
Location
Province BC
County Capital Regional District
Area Vi Jubilee
Direction South
Rooms
Other Rooms Workshop
Basement Crawl Space
Main Level Bedrooms 3
Kitchen 1
Interior
Interior Features Closet Organizer, Eating Area, Workshop
Heating Forced Air, Natural Gas
Cooling None
Flooring Laminate, Vinyl
Fireplaces Number 1
Fireplaces Type Electric, Living Room, Wood Burning
Fireplace 1
Window Features Aluminum Frames,Blinds,Insulated Windows,Screens,Vinyl Frames,Window Coverings
Appliance Dishwasher, Dryer, Garburator, Microwave, Oven/Range Electric, Range Hood, Refrigerator, Washer
Laundry In House
Exterior
Exterior Feature Balcony/Deck, Fencing: Partial, Garden
Garage Spaces 2.0
Roof Type Asphalt Shingle
Handicap Access Ground Level Main Floor, Primary Bedroom on Main
Parking Type Detached, Driveway, Garage Double
Total Parking Spaces 2
Building
Lot Description Central Location, Landscaped, Level, Rectangular Lot, Serviced, Shopping Nearby
Building Description Frame Wood,Insulation All,Stucco,Wood, Rancher
Faces South
Foundation Poured Concrete
Sewer Sewer Connected
Water Municipal
Structure Type Frame Wood,Insulation All,Stucco,Wood
Others
Tax ID 009-068-449
Ownership Freehold
Acceptable Financing Purchaser To Finance
Listing Terms Purchaser To Finance
Pets Description Aquariums, Birds, Caged Mammals, Cats, Dogs
Read Less
Want to know what your home might be worth? Contact us for a FREE valuation!

Our team is ready to help you sell your home for the highest possible price ASAP
Bought with Engel & Volkers Vancouver Island






