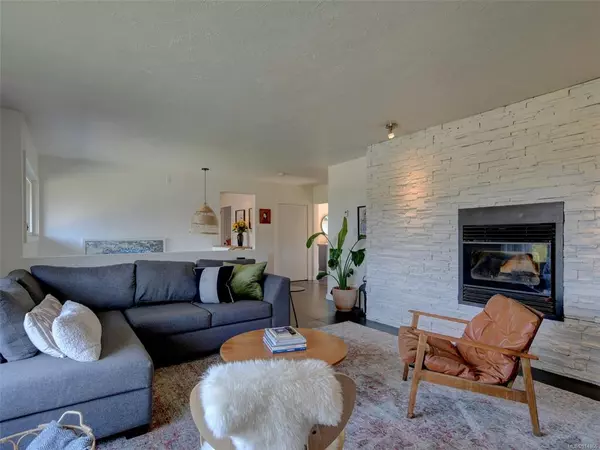$1,250,000
$1,299,999
3.8%For more information regarding the value of a property, please contact us for a free consultation.
1291 Highrock Ave Esquimalt, BC V9A 4V7
4 Beds
2 Baths
2,666 SqFt
Key Details
Sold Price $1,250,000
Property Type Single Family Home
Sub Type Single Family Detached
Listing Status Sold
Purchase Type For Sale
Square Footage 2,666 sqft
Price per Sqft $468
MLS Listing ID 914866
Sold Date 11/15/22
Style Split Entry
Bedrooms 4
Rental Info Unrestricted
Year Built 1967
Annual Tax Amount $5,885
Tax Year 2022
Lot Size 10,018 Sqft
Acres 0.23
Property Description
This gorgeous home is perched high on a beautiful large corner lot offering an incredible amount of privacy & all the updates! The main level features an open concept updated kitchen with stainless appliances & stone countertops, a living room with a big picture window looking out to the treetops, large primary bedroom with wood burning insert & soaker tub, generous second bedroom, a big 4 piece bath and in-floor radiant heating throughout the main level! The kitchen opens thru french doors to a big sunny deck, perfect for outdoor living! Lower level features a great family room w/ woodburning insert, full kitchen, 2 additional bedrooms, 3-piece bathroom & a stylish laundry room. It is ready to go for a 1 or 2 bedroom suite, just one wall needed & additional laundry hookups are already in place on the main level! The backyard is an easy-care private oasis w/ mature plantings & an above ground pool to keep you cool in the summer. Located close to great schools, parks and all amenities.
Location
Province BC
County Capital Regional District
Area Es Rockheights
Direction Northwest
Rooms
Basement Finished
Main Level Bedrooms 2
Kitchen 2
Interior
Heating Baseboard, Electric, Radiant Floor
Cooling None
Fireplaces Number 2
Fireplaces Type Family Room, Living Room, Primary Bedroom
Fireplace 1
Window Features Vinyl Frames
Laundry In House
Exterior
Garage Spaces 1.0
Carport Spaces 1
Roof Type Asphalt Shingle
Parking Type Driveway, Carport, Garage
Total Parking Spaces 3
Building
Lot Description Corner
Building Description Frame Wood,Insulation: Ceiling,Insulation: Walls, Split Entry
Faces Northwest
Foundation Poured Concrete
Sewer Sewer Connected
Water Municipal
Additional Building Exists
Structure Type Frame Wood,Insulation: Ceiling,Insulation: Walls
Others
Tax ID 003-768-317
Ownership Freehold
Acceptable Financing Purchaser To Finance
Listing Terms Purchaser To Finance
Pets Description Aquariums, Birds, Caged Mammals, Cats, Dogs
Read Less
Want to know what your home might be worth? Contact us for a FREE valuation!

Our team is ready to help you sell your home for the highest possible price ASAP
Bought with Newport Realty Ltd.






