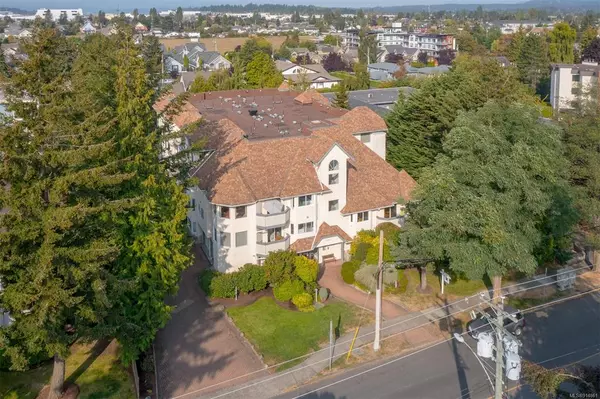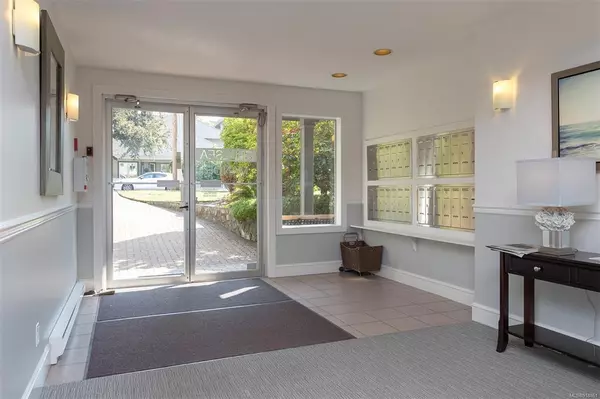$505,500
$539,000
6.2%For more information regarding the value of a property, please contact us for a free consultation.
9882 Fifth St #318 Sidney, BC V8L 2X3
2 Beds
2 Baths
1,026 SqFt
Key Details
Sold Price $505,500
Property Type Condo
Sub Type Condo Apartment
Listing Status Sold
Purchase Type For Sale
Square Footage 1,026 sqft
Price per Sqft $492
Subdivision Chelsea Manor
MLS Listing ID 914861
Sold Date 10/28/22
Style Condo
Bedrooms 2
HOA Fees $363/mo
Rental Info No Rentals
Year Built 1990
Annual Tax Amount $1,940
Tax Year 2022
Lot Size 871 Sqft
Acres 0.02
Property Description
Sidney convenience at your doorstep!! Must see, 2 bedroom, 2 bathroom South facing corner unit at Chelsea Manor. Beautiful views of the mountains from your large master bedroom featuring a full ensuite bathroom & walk through closet. Brand new flooring & paint in common areas , large balcony off the dining area, energy efficient baseboards, large windows throughout, in-suite laundry , a fireplace in the living room and a ton of closet space in the unit! Chelsea Manor, located 1 block away from Beacon Avenue in the Heart of Sidney, is a quiet, 55+ building that allows a cat or dog. The perfect location with everything that you will need within walking distance. ** Please see Realtor notes **
Location
Province BC
County Capital Regional District
Area Si Sidney North-East
Direction South
Rooms
Main Level Bedrooms 2
Kitchen 1
Interior
Interior Features Closet Organizer, Dining/Living Combo, Eating Area, Storage
Heating Baseboard, Electric
Cooling None
Flooring Carpet
Fireplaces Number 1
Fireplaces Type Electric, Insert, Living Room
Fireplace 1
Window Features Blinds,Screens
Appliance Dishwasher, F/S/W/D, Range Hood
Laundry In Unit
Exterior
Exterior Feature Balcony/Patio
Utilities Available Phone Available
Amenities Available Elevator(s)
View Y/N 1
View City, Mountain(s)
Roof Type Asphalt Shingle
Handicap Access No Step Entrance
Parking Type Driveway, Guest, Open
Total Parking Spaces 1
Building
Lot Description Irregular Lot
Building Description Stucco, Condo
Faces South
Story 4
Foundation Poured Concrete
Sewer Sewer To Lot
Water Municipal
Additional Building None
Structure Type Stucco
Others
HOA Fee Include Garbage Removal,Insurance,Maintenance Grounds,Water
Tax ID 015-024-253
Ownership Freehold/Strata
Pets Description Cats, Dogs
Read Less
Want to know what your home might be worth? Contact us for a FREE valuation!

Our team is ready to help you sell your home for the highest possible price ASAP
Bought with Macdonald Realty Ltd. (Sid)






