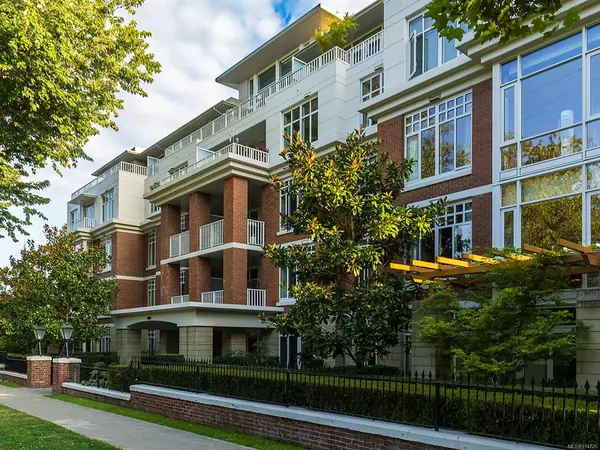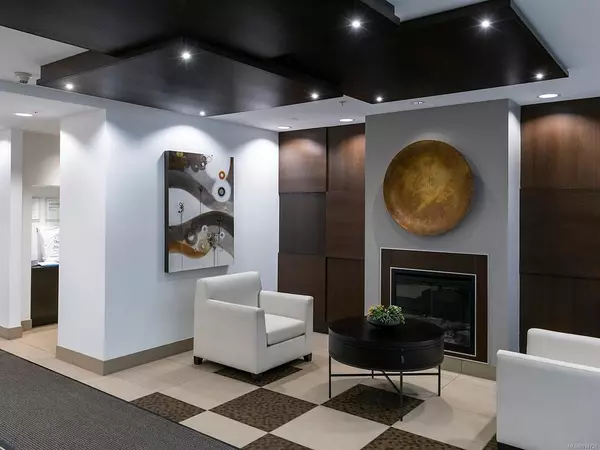$1,400,000
$1,435,000
2.4%For more information regarding the value of a property, please contact us for a free consultation.
999 Burdett Ave #503 Victoria, BC V8V 3G7
2 Beds
2 Baths
1,510 SqFt
Key Details
Sold Price $1,400,000
Property Type Condo
Sub Type Condo Apartment
Listing Status Sold
Purchase Type For Sale
Square Footage 1,510 sqft
Price per Sqft $927
Subdivision Chelsea
MLS Listing ID 914726
Sold Date 11/30/22
Style Condo
Bedrooms 2
HOA Fees $893/mo
Rental Info Unrestricted
Year Built 2008
Annual Tax Amount $5,812
Tax Year 2022
Lot Size 1,306 Sqft
Acres 0.03
Property Description
Magnificent modern & totally updated 2 bed/2 bath + den sub-penthouse in the highly desirable Chelsea building. Located on the edge of downtown, on the Fairfield/Rockland border, this quality steel and concrete building is an urban retreat, surrounded by meticulously landscaped grounds with heritage designated brick-stone walls and an English-style courtyard. This spectacular corner suite features a spacious open concept kitchen boasting top of the line Wolf appliances, cabinet style refrigerator and dishwasher along with an over-sized kitchen island with significant storage space and seating. Custom closets throughout ensure maximum use of space and automated blinds and phantom screens add to the elegance. Large primary bedroom and generous guest bedroom and spa-like bathrooms. Custom built-ins in den. 2 u/g secure parking stalls, pets and rentals permitted and rough wiring for EV charging has been approved. 10 minute walk to Beacon Hill Park, Cook St. Village and Inner Harbour
Location
Province BC
County Capital Regional District
Area Vi Downtown
Direction Northwest
Rooms
Main Level Bedrooms 2
Kitchen 1
Interior
Heating Baseboard, Electric
Cooling None
Fireplaces Number 1
Fireplaces Type Electric, Living Room
Fireplace 1
Laundry In Unit
Exterior
Exterior Feature Garden
Roof Type Asphalt Torch On
Parking Type Underground
Total Parking Spaces 2
Building
Building Description Brick,Concrete,Insulation All, Condo
Faces Northwest
Story 6
Foundation Poured Concrete
Sewer Sewer Connected
Water Municipal
Architectural Style West Coast
Structure Type Brick,Concrete,Insulation All
Others
Tax ID 027-561-607
Ownership Freehold/Strata
Pets Description Aquariums, Birds, Cats, Dogs, Number Limit
Read Less
Want to know what your home might be worth? Contact us for a FREE valuation!

Our team is ready to help you sell your home for the highest possible price ASAP
Bought with Royal LePage Coast Capital - Oak Bay






