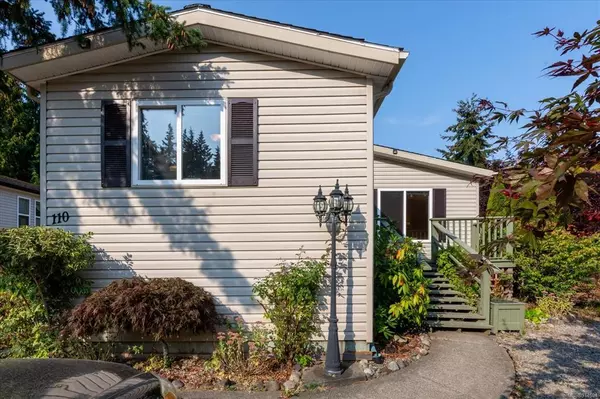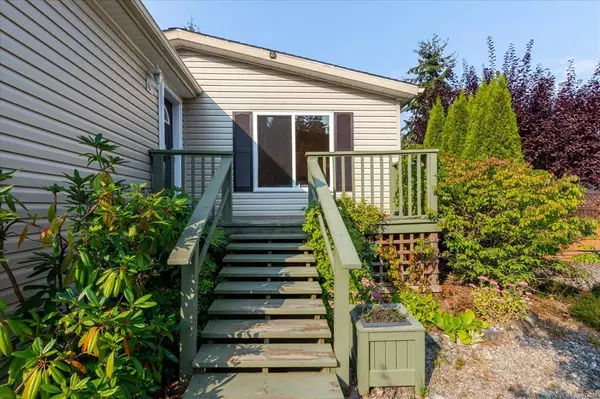$365,000
$376,000
2.9%For more information regarding the value of a property, please contact us for a free consultation.
1391 Price Rd #110 Errington, BC V9P 2W1
4 Beds
2 Baths
1,331 SqFt
Key Details
Sold Price $365,000
Property Type Manufactured Home
Sub Type Manufactured Home
Listing Status Sold
Purchase Type For Sale
Square Footage 1,331 sqft
Price per Sqft $274
Subdivision Island Park Estates
MLS Listing ID 914694
Sold Date 10/28/22
Style Rancher
Bedrooms 4
HOA Fees $420/mo
Rental Info No Rentals
Year Built 2003
Annual Tax Amount $1,275
Tax Year 2022
Property Sub-Type Manufactured Home
Property Description
Island Park Estates, One of the most sought-after Modular Home parks in the Area. This 3 bedroom (or 2 bdrm + den), 2 large bathroom custom designed modular home has a very desirable offset floor plan which spreads over 1331 sqft of spacious living space. Beautiful bright kitchen with lots of cupboard space, new stainless steel appliances opening up to your dining-area with view of your patio. You will love the picturesque private back yard with large deck, awning, raised garden beds, beautiful flowers, Pergola with grape vines & Wisteria vines, garden shed and its all completely fenced! Live an independent lifestyle without breaking the bank, in this friendly, safe 55+ animal friendly community. Located only a quick 5 minute drive to shopping and our beautiful beaches. Book your private showing today!
Location
Province BC
County Nanaimo Regional District
Area Pq Errington/Coombs/Hilliers
Zoning MHP
Direction Northeast
Rooms
Other Rooms Workshop
Basement Other
Main Level Bedrooms 4
Kitchen 1
Interior
Heating Forced Air, Natural Gas
Cooling None
Flooring Mixed
Window Features Insulated Windows
Appliance Dishwasher, F/S/W/D
Laundry In House
Exterior
Exterior Feature Balcony/Deck, Fencing: Full, Garden
Parking Features Open, RV Access/Parking
Utilities Available Natural Gas To Lot
Roof Type Fibreglass Shingle
Building
Lot Description Adult-Oriented Neighbourhood, Landscaped, Level, No Through Road, Park Setting, Private, Quiet Area, Rural Setting, Southern Exposure
Building Description Insulation: Ceiling,Insulation: Walls,Vinyl Siding, Rancher
Faces Northeast
Foundation Other
Sewer Septic System
Water Well: Drilled
Structure Type Insulation: Ceiling,Insulation: Walls,Vinyl Siding
Others
Ownership Pad Rental
Acceptable Financing None
Listing Terms None
Pets Allowed Cats, Dogs
Read Less
Want to know what your home might be worth? Contact us for a FREE valuation!

Our team is ready to help you sell your home for the highest possible price ASAP
Bought with RE/MAX Anchor Realty (QU)






