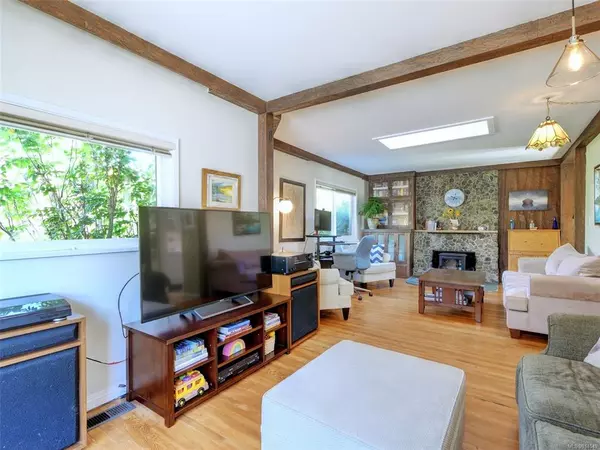$807,000
$798,000
1.1%For more information regarding the value of a property, please contact us for a free consultation.
915 Forshaw Rd Esquimalt, BC V9A 6M1
2 Beds
2 Baths
1,070 SqFt
Key Details
Sold Price $807,000
Property Type Single Family Home
Sub Type Single Family Detached
Listing Status Sold
Purchase Type For Sale
Square Footage 1,070 sqft
Price per Sqft $754
MLS Listing ID 914549
Sold Date 11/25/22
Style Split Level
Bedrooms 2
Rental Info Unrestricted
Year Built 1942
Annual Tax Amount $3,800
Tax Year 2022
Lot Size 6,969 Sqft
Acres 0.16
Lot Dimensions 60 ft wide x 118 ft deep
Property Description
Come enjoy Cottage Life in this cozy little charmer tucked away on a sleepy cul-de-sac at the edge of beautiful Esquimalt Gorge Park. Enjoy peaceful morning or after dinner walks through the park or launch your kayak from the ramp just steps away. The sloping outlook from the home and generous sized yard gives you ever changing views of nature with eagles, herons, hawks, and otters. This bright and welcoming home features 2 bedrooms and 1.5 bathrooms, cute kitchen with french doors opening to the deck and views, hardwood floors, newer windows, skylights, and is warmed by a modern and efficient wood burning stove. Exterior features include separate garage, greenhouse made from reclaimed windows, patio area and Tiki bar. Lots of options in the backyard for expanding the gardens and room for kids and pets. Upgraded 200 amp electrical service. Property is zoned for an additional detached dwelling unit and neighbouring properties have duplex zoning so some possible development potential.
Location
Province BC
County Capital Regional District
Area Es Kinsmen Park
Zoning RS-6
Direction Northwest
Rooms
Other Rooms Greenhouse
Basement Crawl Space
Main Level Bedrooms 2
Kitchen 1
Interior
Interior Features Eating Area, French Doors, Soaker Tub, Vaulted Ceiling(s)
Heating Electric, Forced Air, Wood
Cooling None
Flooring Laminate, Linoleum, Tile, Wood
Fireplaces Number 1
Fireplaces Type Insert, Living Room, Wood Stove
Fireplace 1
Window Features Bay Window(s),Blinds,Skylight(s),Window Coverings
Appliance Dishwasher, Dryer, Oven/Range Electric, Range Hood, Washer
Laundry In House
Exterior
Exterior Feature Balcony/Patio, Fencing: Partial
Garage Spaces 1.0
Utilities Available Cable To Lot, Compost, Electricity To Lot, Garbage, Phone To Lot, Recycling
View Y/N 1
View Ocean
Roof Type Asphalt Torch On,Fibreglass Shingle
Handicap Access Ground Level Main Floor
Parking Type Attached, Driveway, Garage
Total Parking Spaces 2
Building
Lot Description Irregular Lot, Near Golf Course, Sloping, Wooded Lot
Building Description Frame Wood,Wood, Split Level
Faces Northwest
Foundation Poured Concrete, Other
Sewer Sewer Connected
Water Municipal
Architectural Style Cottage/Cabin
Structure Type Frame Wood,Wood
Others
Tax ID 006-033-164
Ownership Freehold
Acceptable Financing Purchaser To Finance
Listing Terms Purchaser To Finance
Pets Description Aquariums, Birds, Caged Mammals, Cats, Dogs
Read Less
Want to know what your home might be worth? Contact us for a FREE valuation!

Our team is ready to help you sell your home for the highest possible price ASAP
Bought with Royal LePage Coast Capital - Westshore






