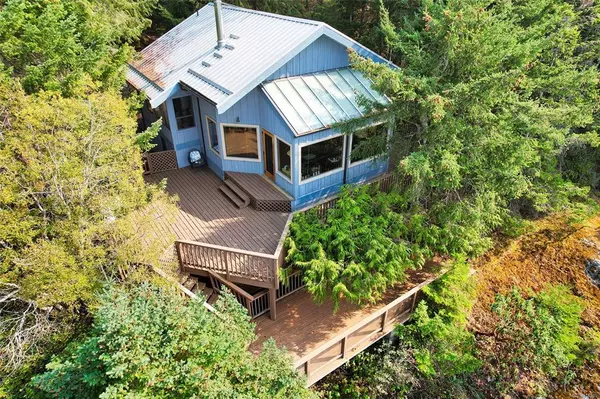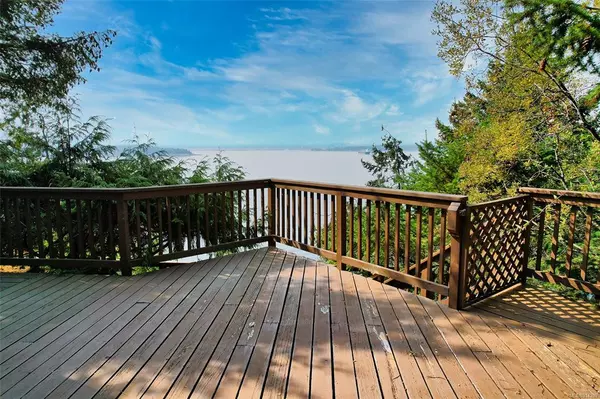$843,400
$849,900
0.8%For more information regarding the value of a property, please contact us for a free consultation.
851 Canso Rd Gabriola Island, BC V0R 1X2
1 Bed
2 Baths
1,016 SqFt
Key Details
Sold Price $843,400
Property Type Single Family Home
Sub Type Single Family Detached
Listing Status Sold
Purchase Type For Sale
Square Footage 1,016 sqft
Price per Sqft $830
MLS Listing ID 914289
Sold Date 11/21/22
Style Rancher
Bedrooms 1
Rental Info Unrestricted
Year Built 1982
Annual Tax Amount $2,721
Tax Year 2022
Lot Size 0.880 Acres
Acres 0.88
Property Description
Picture Perfect! Charming architecturally designed home on a spectacular waterfront and West facing bluff on 0.88 acres of land! This home was carefully designed to blend in with the rock formations at perches at eagle eye level to take full advantage of the panoramic sweeping views into the heart of Nanaimo. Outdoor living is embellished with the abundance of decks at different levels. Inside the vaulted ceilings give the home a bright and airy open feeling. The open floor plan flows to create a spacious feeling with warmth and comfort. The living room itself is completely surrounded by windows and skylights. The ample sized Den can be used for so many options and could possibly be changed into a second bedroom. Above it there is a ladder going up to a loft that can be used for storage or perhaps for sleeping guests! The primary bedroom’s ensuite is a fantastic size with a bright skylight and a huge stand alone tub. Verify all data and measurements if deemed important.
Location
Province BC
County Islands Trust
Area Isl Gabriola Island
Zoning SRR
Direction West
Rooms
Basement Crawl Space, Not Full Height
Main Level Bedrooms 1
Kitchen 1
Interior
Interior Features Vaulted Ceiling(s)
Heating Baseboard, Electric, Heat Pump, Wood
Cooling Air Conditioning
Flooring Mixed, Tile, Wood
Fireplaces Number 1
Fireplaces Type Wood Burning
Fireplace 1
Window Features Insulated Windows
Appliance F/S/W/D
Laundry In House
Exterior
Exterior Feature Low Maintenance Yard
Utilities Available Electricity To Lot, Garbage, Recycling
Waterfront 1
Waterfront Description Ocean
View Y/N 1
View Mountain(s), Ocean
Roof Type Metal
Handicap Access Accessible Entrance, Ground Level Main Floor, Primary Bedroom on Main
Parking Type Open
Total Parking Spaces 4
Building
Lot Description Central Location, Easy Access, Private, Recreation Nearby, Rural Setting, Shopping Nearby
Building Description Frame Wood,Insulation All,Wood, Rancher
Faces West
Foundation Poured Concrete
Sewer Septic System
Water Cistern, Well: Drilled
Architectural Style West Coast
Structure Type Frame Wood,Insulation All,Wood
Others
Tax ID 003-602-681
Ownership Freehold
Acceptable Financing None
Listing Terms None
Pets Description Aquariums, Birds, Caged Mammals, Cats, Dogs
Read Less
Want to know what your home might be worth? Contact us for a FREE valuation!

Our team is ready to help you sell your home for the highest possible price ASAP
Bought with Sotheby's International Realty Canada






