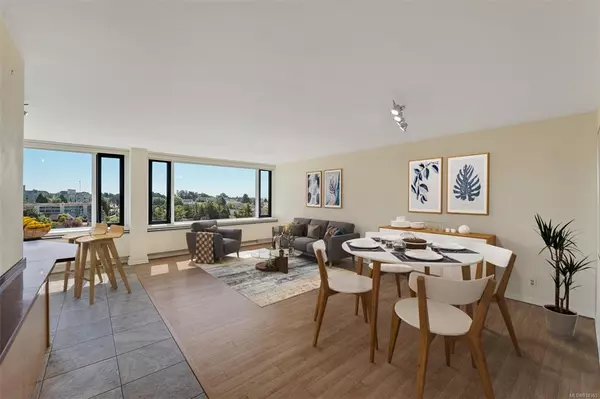$700,000
$715,000
2.1%For more information regarding the value of a property, please contact us for a free consultation.
139 Clarence St #802 Victoria, BC V8V 2J1
2 Beds
2 Baths
1,250 SqFt
Key Details
Sold Price $700,000
Property Type Condo
Sub Type Condo Apartment
Listing Status Sold
Purchase Type For Sale
Square Footage 1,250 sqft
Price per Sqft $560
Subdivision Clarence House
MLS Listing ID 914365
Sold Date 11/21/22
Style Condo
Bedrooms 2
HOA Fees $877/mo
Rental Info No Rentals
Year Built 1973
Annual Tax Amount $3,132
Tax Year 2022
Lot Size 1,306 Sqft
Acres 0.03
Property Description
Welcome home to unit 802-139 Clarence Street! This 1250 s/f corner 2 bedroom, 2 bath sky home has been extensively updated throughout with walls removed to offer incredible ocean, mountain and city views from each room. To create the open and inviting floor plan, the kitchen was opened up and features high-end SS appliances, soft-close maple cabinetry, and quartz countertops. Clarence House is a really well-managed and fully remediated steel and concrete building just a short stroll from all amenities in the James Bay Village, Beacon Hill Park and the Inner Harbour. This is a world-class location on a quiet side street. The building has upgraded windows, newer exterior stucco, new roof and elevator so you'll be able to live here without worry for many years to come. Hot water heat, an indoor pool, sauna and exercise area, a guest suite for your visitors plus a live-in caretaker are all included in your monthly fees. One parking stall and a storage locker round out this wonderful home.
Location
Province BC
County Capital Regional District
Area Vi James Bay
Direction Southeast
Rooms
Other Rooms Guest Accommodations
Basement None
Main Level Bedrooms 2
Kitchen 1
Interior
Interior Features Closet Organizer, Eating Area, Storage
Heating Baseboard, Hot Water
Cooling None
Flooring Laminate
Window Features Insulated Windows,Window Coverings
Appliance F/S/W/D, Oven/Range Electric
Laundry In Unit
Exterior
Exterior Feature Swimming Pool
Carport Spaces 1
Utilities Available Cable To Lot, Electricity To Lot, Phone To Lot, Recycling
Amenities Available Bike Storage, Common Area, Elevator(s), Fitness Centre, Guest Suite, Pool, Pool: Indoor, Sauna, Secured Entry, Shared BBQ, Storage Unit
View Y/N 1
View Ocean
Roof Type Asphalt Torch On
Handicap Access Primary Bedroom on Main
Parking Type Additional, Carport, Guest
Total Parking Spaces 1
Building
Lot Description Adult-Oriented Neighbourhood, Central Location, Easy Access, Family-Oriented Neighbourhood, Irrigation Sprinkler(s), Landscaped, Quiet Area, Recreation Nearby, Shopping Nearby, Sidewalk
Building Description Steel and Concrete,Stucco, Condo
Faces Southeast
Story 12
Foundation Poured Concrete
Sewer Sewer Connected
Water Municipal
Architectural Style Contemporary
Structure Type Steel and Concrete,Stucco
Others
HOA Fee Include Caretaker,Garbage Removal,Heat,Hot Water,Insurance,Maintenance Grounds,Maintenance Structure,Property Management,Recycling,Sewer,Water
Tax ID 000-197-726
Ownership Freehold/Strata
Acceptable Financing Clear Title
Listing Terms Clear Title
Pets Description None
Read Less
Want to know what your home might be worth? Contact us for a FREE valuation!

Our team is ready to help you sell your home for the highest possible price ASAP
Bought with Newport Realty Ltd.






